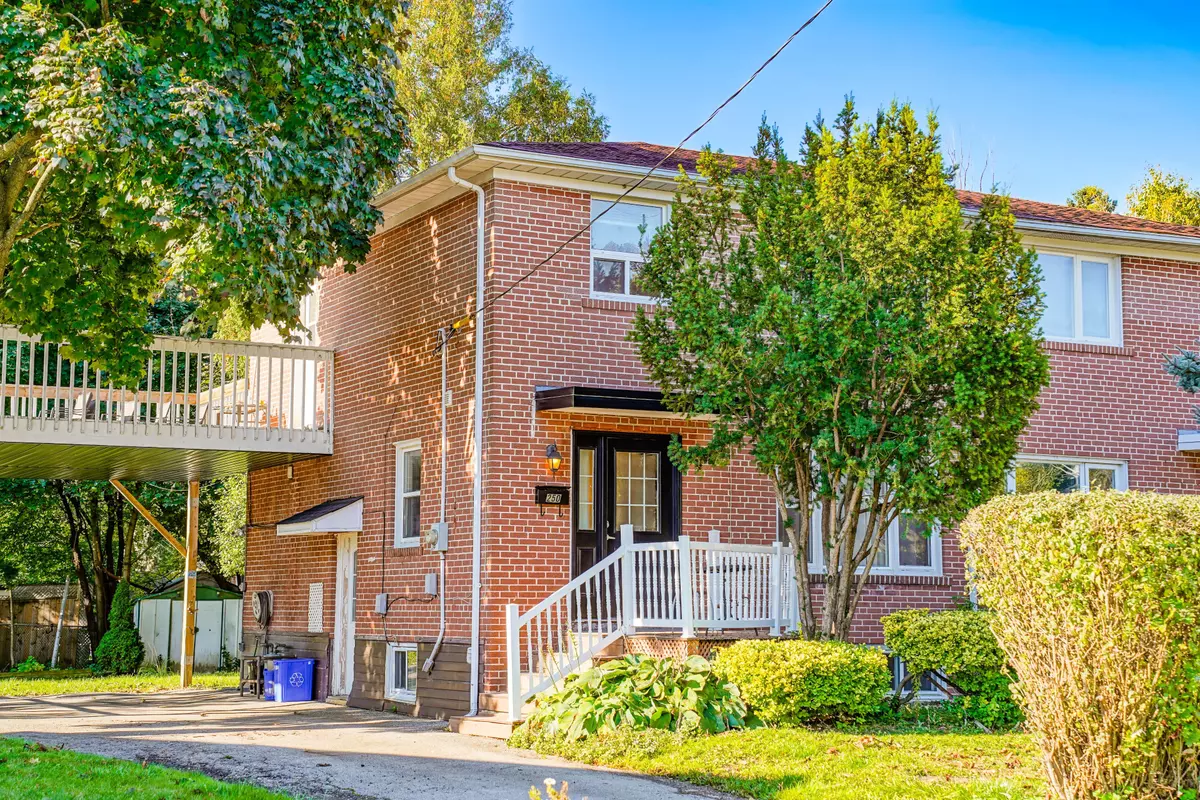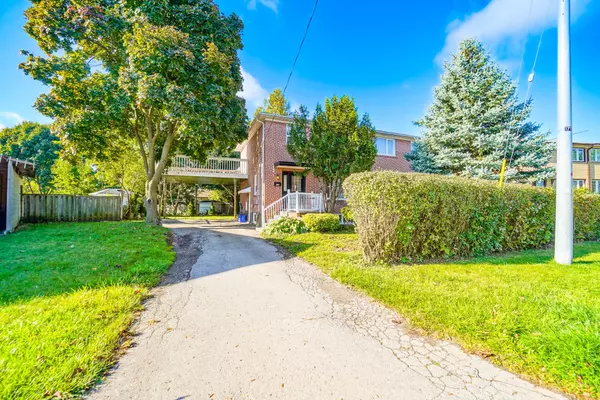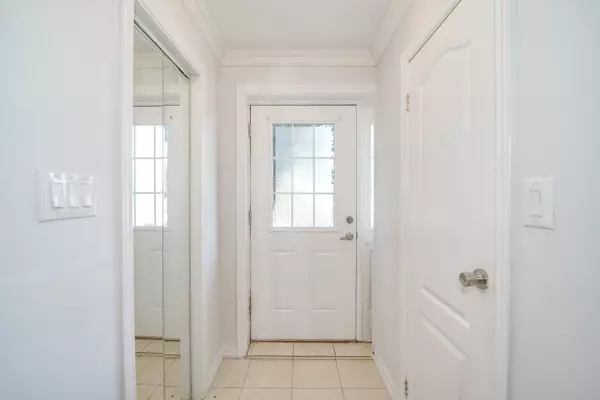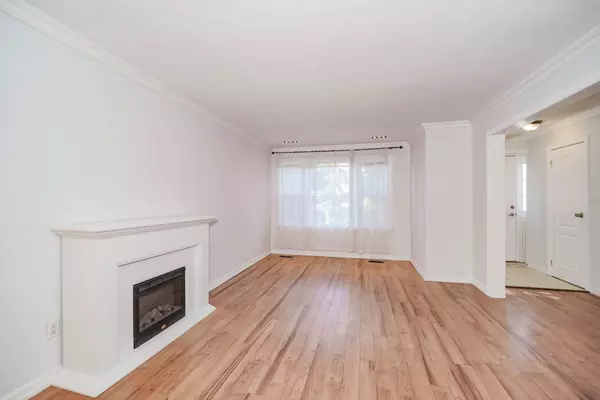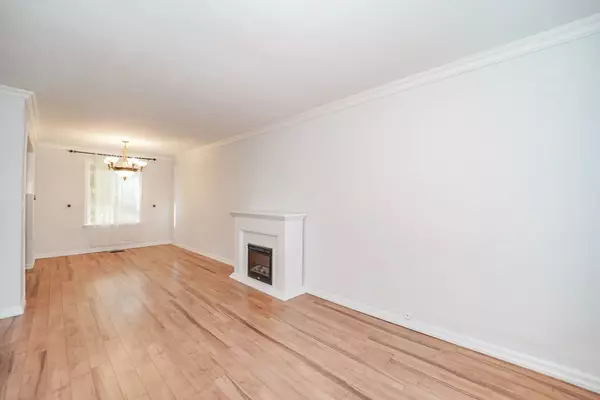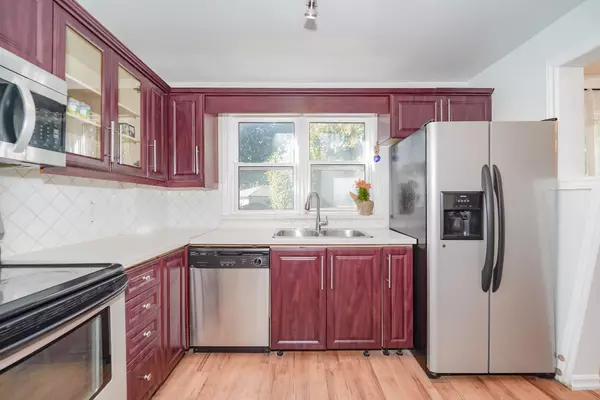REQUEST A TOUR If you would like to see this home without being there in person, select the "Virtual Tour" option and your agent will contact you to discuss available opportunities.
In-PersonVirtual Tour
$ 1,059,000
Est. payment | /mo
3 Beds
3 Baths
$ 1,059,000
Est. payment | /mo
3 Beds
3 Baths
Key Details
Property Type Single Family Home
Sub Type Semi-Detached
Listing Status Active
Purchase Type For Sale
MLS Listing ID N11914072
Style 2-Storey
Bedrooms 3
Annual Tax Amount $4,155
Tax Year 2024
Property Description
Charming home in a desirable family-friendly neighborhood. Thoughtful layout with beautiful kitchen and laminate floors, bright and spacious living/dining areas with ample natural light. Well-sized 3 bedrooms, 1 bathroom and 1 powder room, the second floor leads to big patio deck. Separate entrance to basement nanny suite, ideal for extended family or home office. Close to Hillcrest Mall for shopping, dining, and services. Nearby parks and green spaces for outdoor enjoyment. Top ranking school in the area, Bayview Secondary High School.Short drive to major highways, easy commuting, and public transit options nearby.
Location
Province ON
County York
Community Crosby
Area York
Region Crosby
City Region Crosby
Rooms
Family Room No
Basement Separate Entrance, Finished
Kitchen 2
Separate Den/Office 1
Interior
Interior Features Carpet Free
Cooling Central Air
Fireplaces Type Electric
Fireplace Yes
Heat Source Gas
Exterior
Parking Features Private
Garage Spaces 6.0
Pool None
Roof Type Asphalt Shingle
Lot Depth 104.0
Total Parking Spaces 6
Building
Foundation Concrete
Listed by EXP REALTY
GET MORE INFORMATION
Melissa, Maria & Amanda 3rd Ave Realty Team
Realtor | License ID: 4769738
+1(705) 888-0860 | info@thirdavenue.ca

