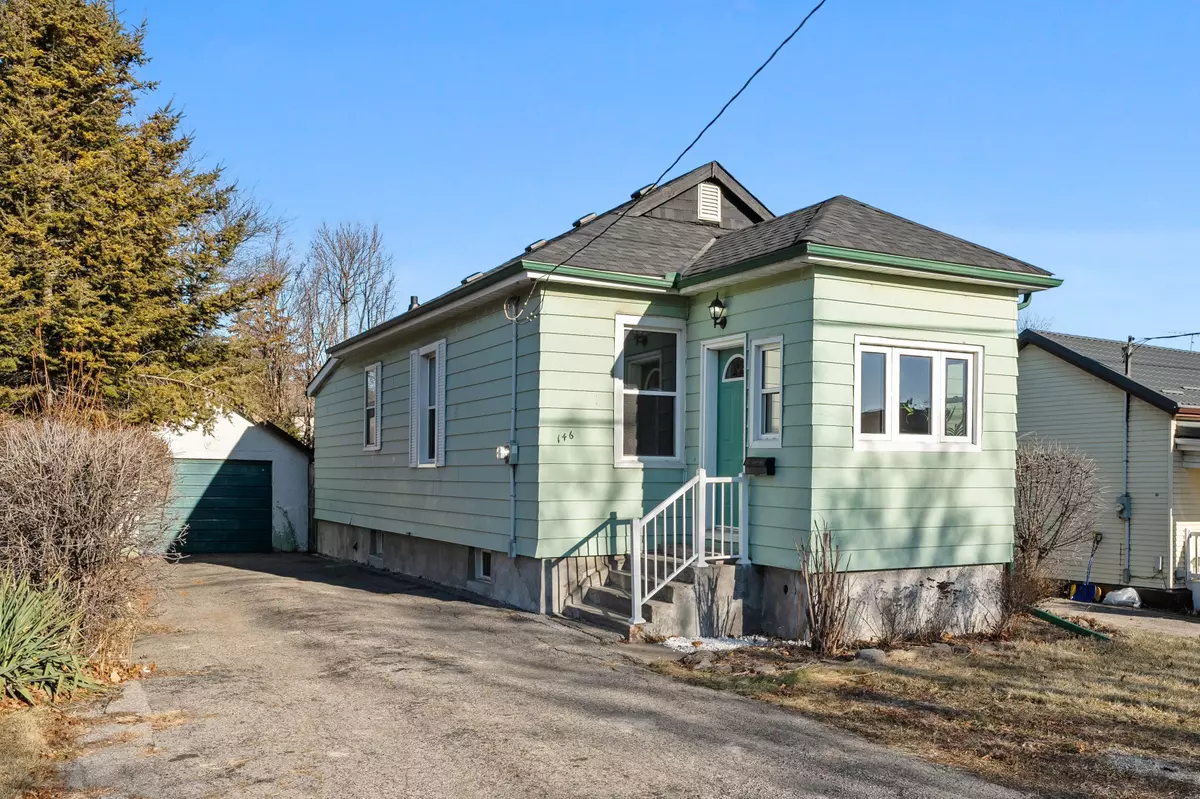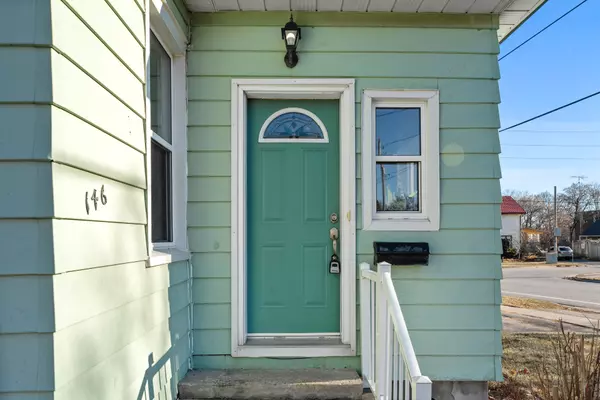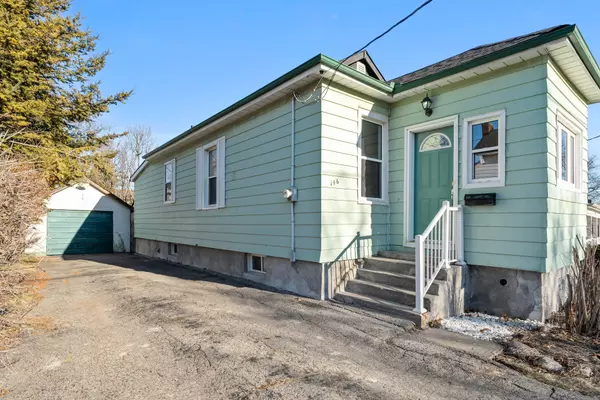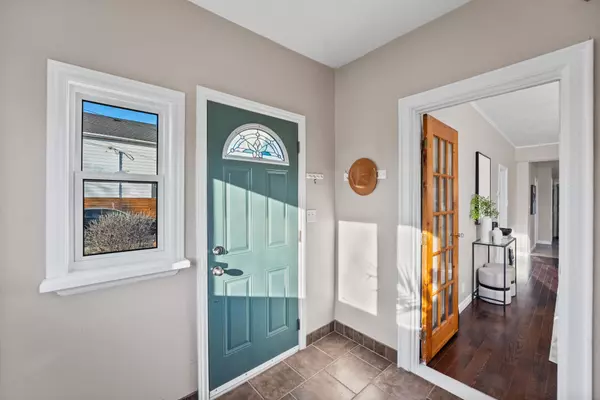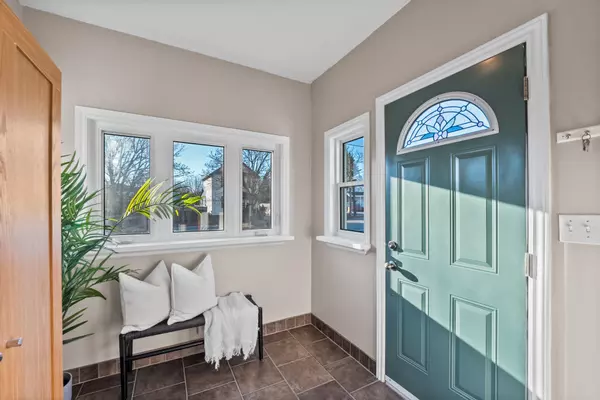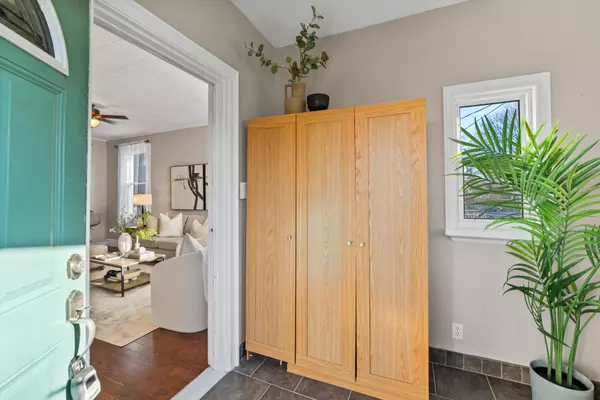REQUEST A TOUR If you would like to see this home without being there in person, select the "Virtual Tour" option and your agent will contact you to discuss available opportunities.
In-PersonVirtual Tour
$ 499,900
Est. payment | /mo
2 Beds
1 Bath
$ 499,900
Est. payment | /mo
2 Beds
1 Bath
Key Details
Property Type Single Family Home
Sub Type Detached
Listing Status Active
Purchase Type For Sale
MLS Listing ID E11914713
Style Bungalow
Bedrooms 2
Annual Tax Amount $3,679
Tax Year 2024
Property Description
Charming Bungalow Perfect for Starters or Retirees. Nestled in a peaceful neighborhood near a scenic ravine, this cozy 2 bedroom, 1 bathroom bungalow is ideal for first-time buyers or those looking to downsize. The open concept living room and kitchen create a bright, inviting space that is perfect for daily living and entertaining. This home features a large, private backyard with a patio, ideal for summer BBQs, and a convenient shed for extra storage. Both front and back porches add charm and versatility to the property. The bungalow also includes a detached single-car garage and a new roof installed in 2024, ensuring worry-free living for years to come. Located close to public transit, shopping and other amenities, this property is just a 15-minute walk to the future Metrolinx station, making it a fantastic choice for commuters. Updated waterline to the road, hottub wiring on patio under porch. Don't miss this opportunity to own a delightful home - schedule your viewing today!
Location
Province ON
County Durham
Community Vanier
Area Durham
Region Vanier
City Region Vanier
Rooms
Family Room No
Basement Partially Finished
Kitchen 1
Interior
Interior Features Primary Bedroom - Main Floor
Cooling None
Fireplace No
Heat Source Gas
Exterior
Parking Features Private
Garage Spaces 4.0
Pool None
Waterfront Description None
Roof Type Shingles
Lot Depth 143.0
Total Parking Spaces 5
Building
Unit Features Arts Centre,Park,Public Transit
Foundation Concrete
Listed by BALL REAL ESTATE INC.
GET MORE INFORMATION
Melissa, Maria & Amanda 3rd Ave Realty Team
Realtor | License ID: 4769738
+1(705) 888-0860 | info@thirdavenue.ca

