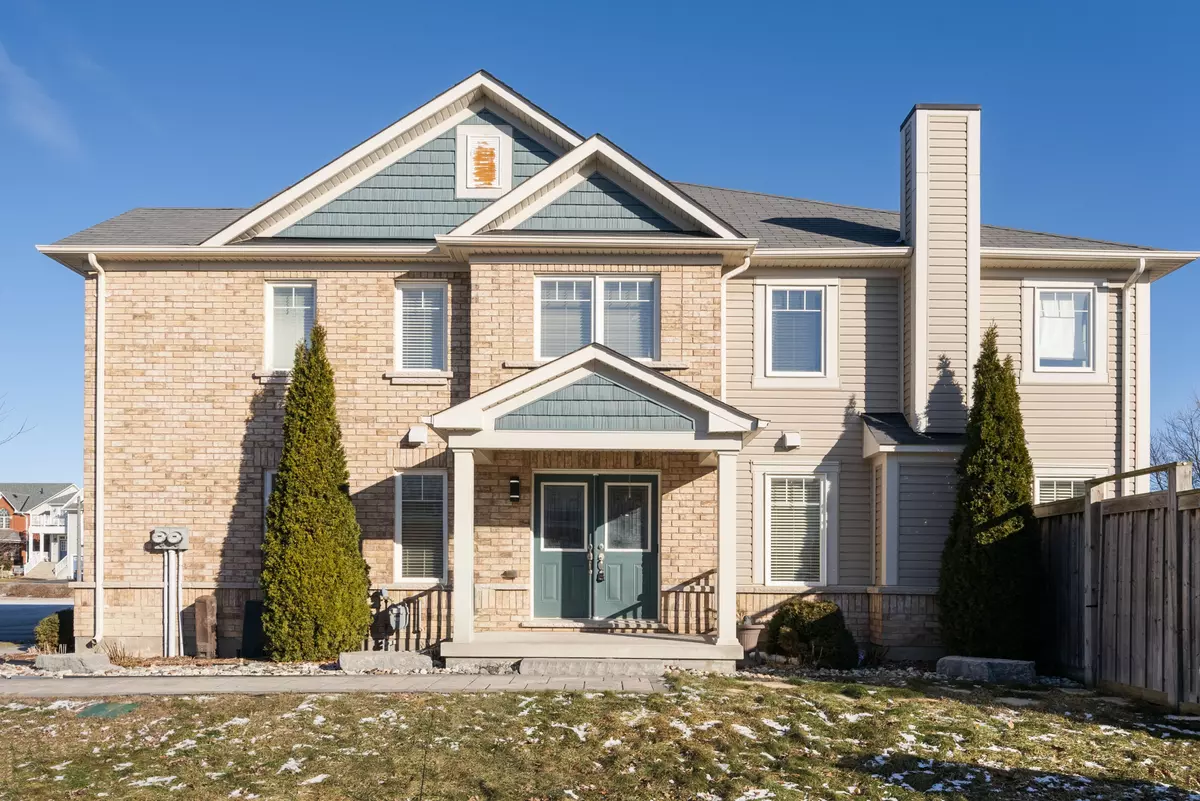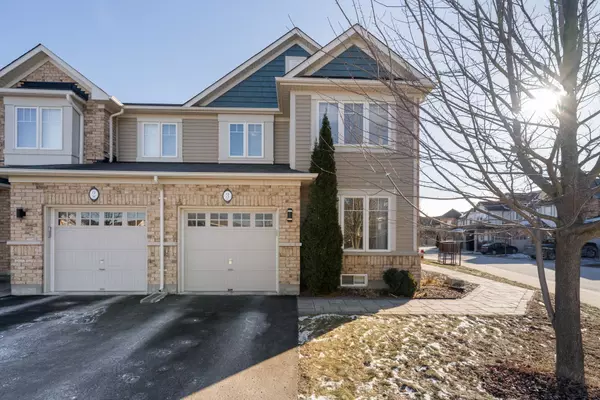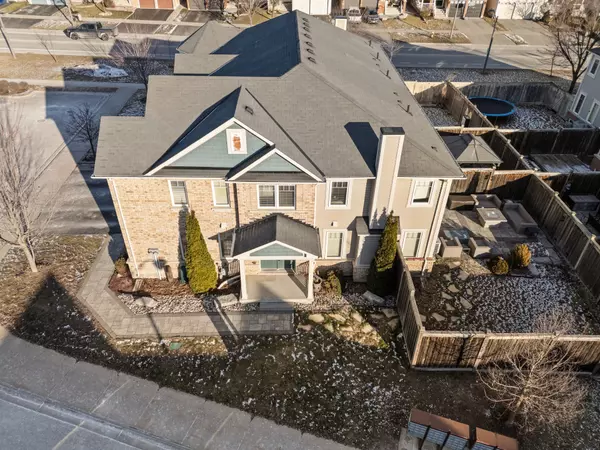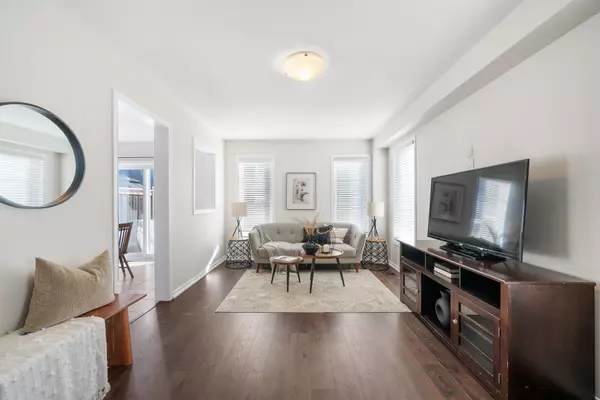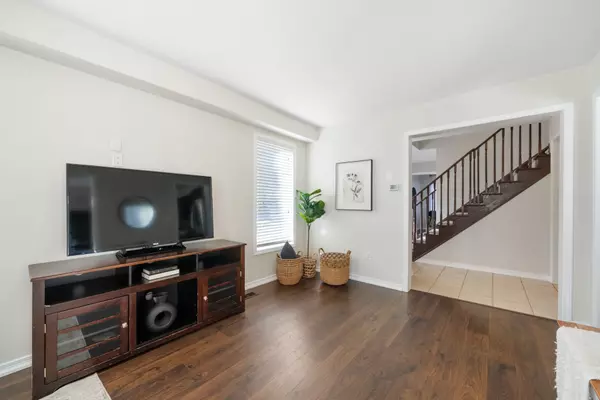REQUEST A TOUR If you would like to see this home without being there in person, select the "Virtual Tour" option and your agent will contact you to discuss available opportunities.
In-PersonVirtual Tour
$ 820,000
Est. payment | /mo
4 Beds
4 Baths
$ 820,000
Est. payment | /mo
4 Beds
4 Baths
Key Details
Property Type Townhouse
Sub Type Att/Row/Townhouse
Listing Status Active
Purchase Type For Sale
MLS Listing ID E11914963
Style 2-Storey
Bedrooms 4
Annual Tax Amount $5,311
Tax Year 2024
Property Description
Spacious and Charming End Unit Townhouse in the Taunton Community! Located on Grandview St N, this beautiful townhouse is just steps away from all the conveniences you need. Step inside to discover a spacious home with endless opportunities for any buyer. On the main level, you'll find a large office space filled with natural light, perfect for working from home. The cozy living room features a fireplace and elegant hardwood floors. The kitchen, combined with a charming breakfast area, boasts stainless steel appliances, quartz countertops, and a stunning backsplash. Walk out from the breakfast area to a beautiful backyard, offering plenty of space for family gatherings and entertaining. The second level features four generous bedrooms, including a primary suite with a luxurious 5-piece ensuite. The fully finished lower level includes an additional bedroom, bathroom, and a spacious rec room ideal for movie nights or relaxation. This townhouse is conveniently located near shopping, movie theaters, schools, walking trails, highway access, and much more!
Location
Province ON
County Durham
Community Taunton
Area Durham
Region Taunton
City Region Taunton
Rooms
Family Room No
Basement Finished
Kitchen 1
Separate Den/Office 1
Interior
Interior Features None
Cooling Central Air
Fireplace No
Heat Source Gas
Exterior
Parking Features Private
Garage Spaces 1.0
Pool None
Roof Type Asphalt Shingle
Lot Depth 92.94
Total Parking Spaces 2
Building
Foundation Concrete
Listed by KELLER WILLIAMS ENERGY REAL ESTATE, BROKERAGE
GET MORE INFORMATION
Melissa, Maria & Amanda 3rd Ave Realty Team
Realtor | License ID: 4769738
+1(705) 888-0860 | info@thirdavenue.ca

