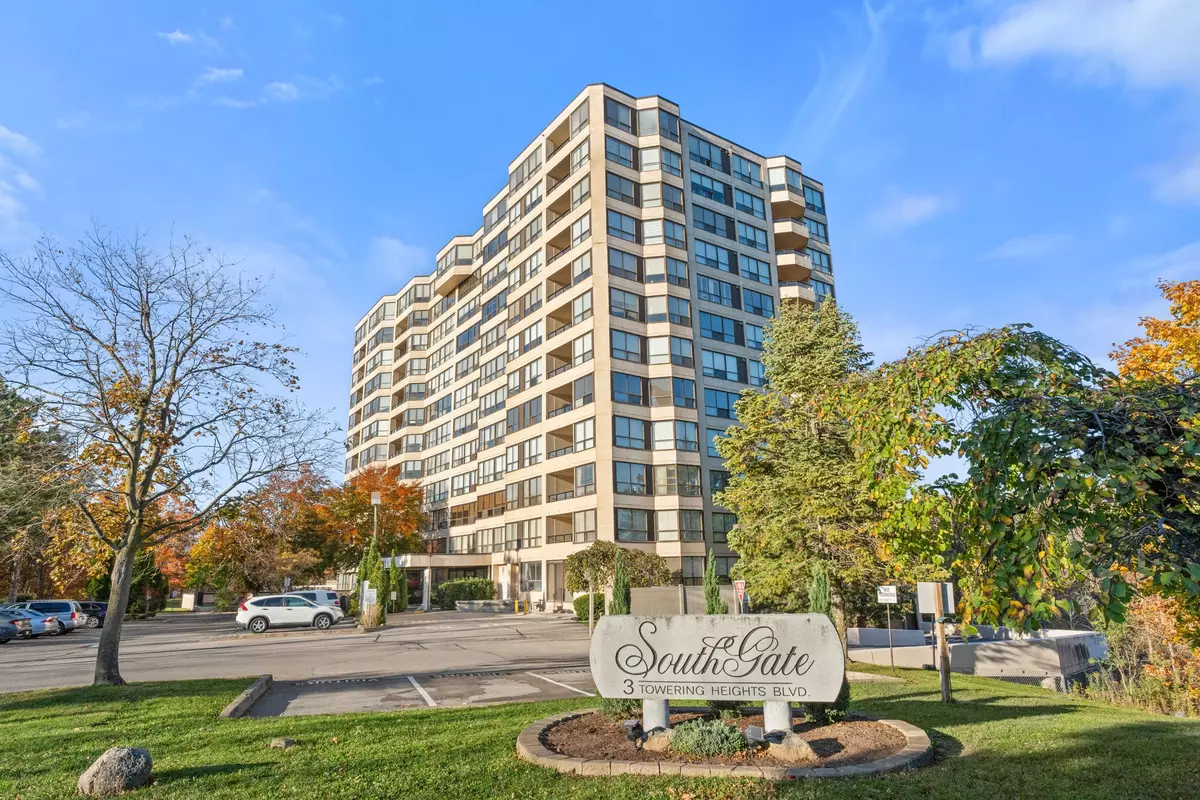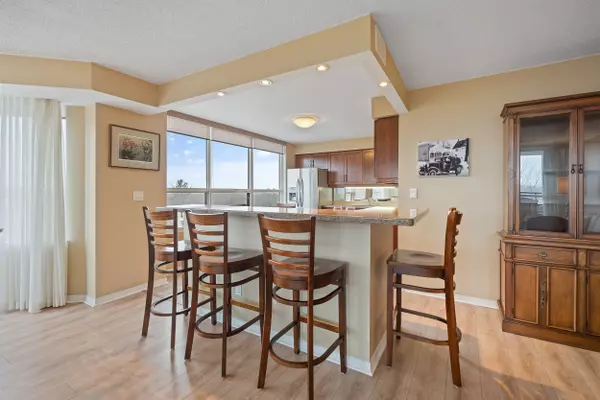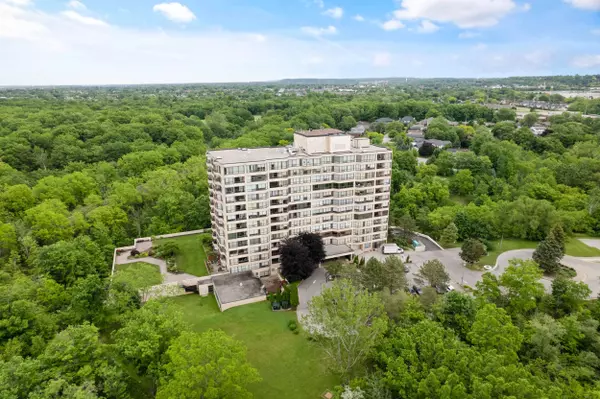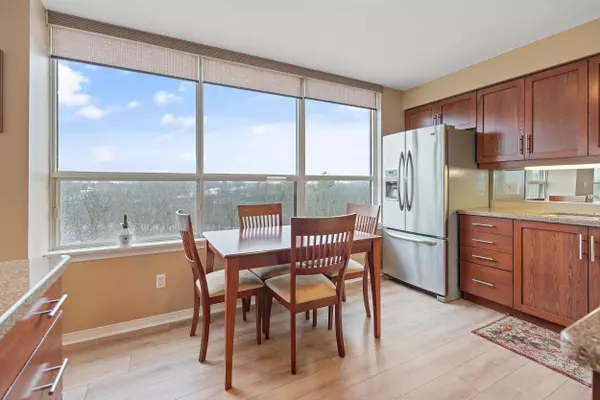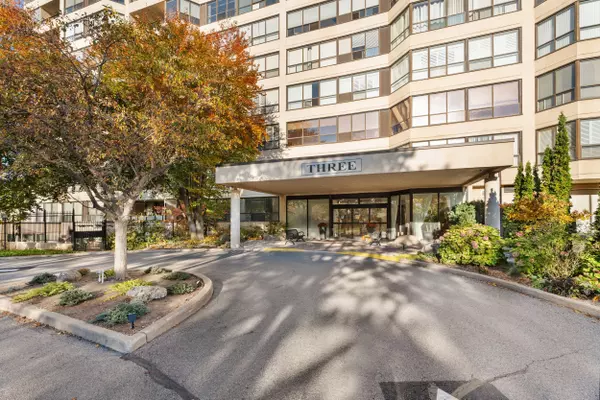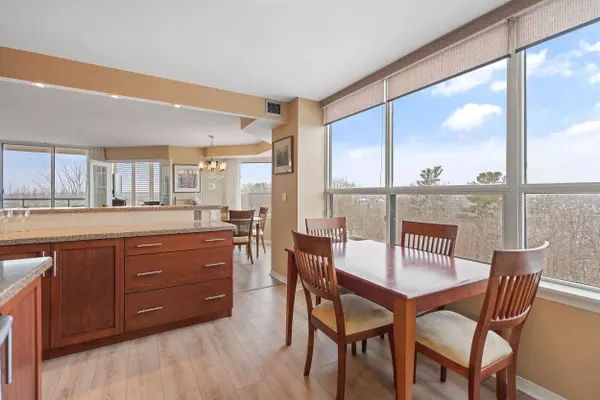2 Beds
2 Baths
2 Beds
2 Baths
Key Details
Property Type Condo
Sub Type Condo Apartment
Listing Status Active
Purchase Type For Sale
Approx. Sqft 1400-1599
MLS Listing ID X11915164
Style Apartment
Bedrooms 2
HOA Fees $1,371
Annual Tax Amount $4,542
Tax Year 2024
Property Description
Location
Province ON
County Niagara
Community 461 - Glendale/Glenridge
Area Niagara
Region 461 - Glendale/Glenridge
City Region 461 - Glendale/Glenridge
Rooms
Family Room No
Basement None
Kitchen 1
Interior
Interior Features None
Cooling Central Air
Inclusions Fridge, Stove, Dishwasher, Built-In Microwave, Washer in "as is condition", Dryer, 4 Bar Stools, Dining Hutch
Laundry In-Suite Laundry
Exterior
Exterior Feature Controlled Entry, Lighting
Parking Features None
Garage Spaces 2.0
Amenities Available Gym, Indoor Pool, Game Room, Party Room/Meeting Room, Visitor Parking
Roof Type Flat,Tar and Gravel
Exposure North East
Total Parking Spaces 2
Building
Locker Owned
Others
Security Features Security System
Pets Allowed No
GET MORE INFORMATION
Realtor | License ID: 4769738
+1(705) 888-0860 | info@thirdavenue.ca

