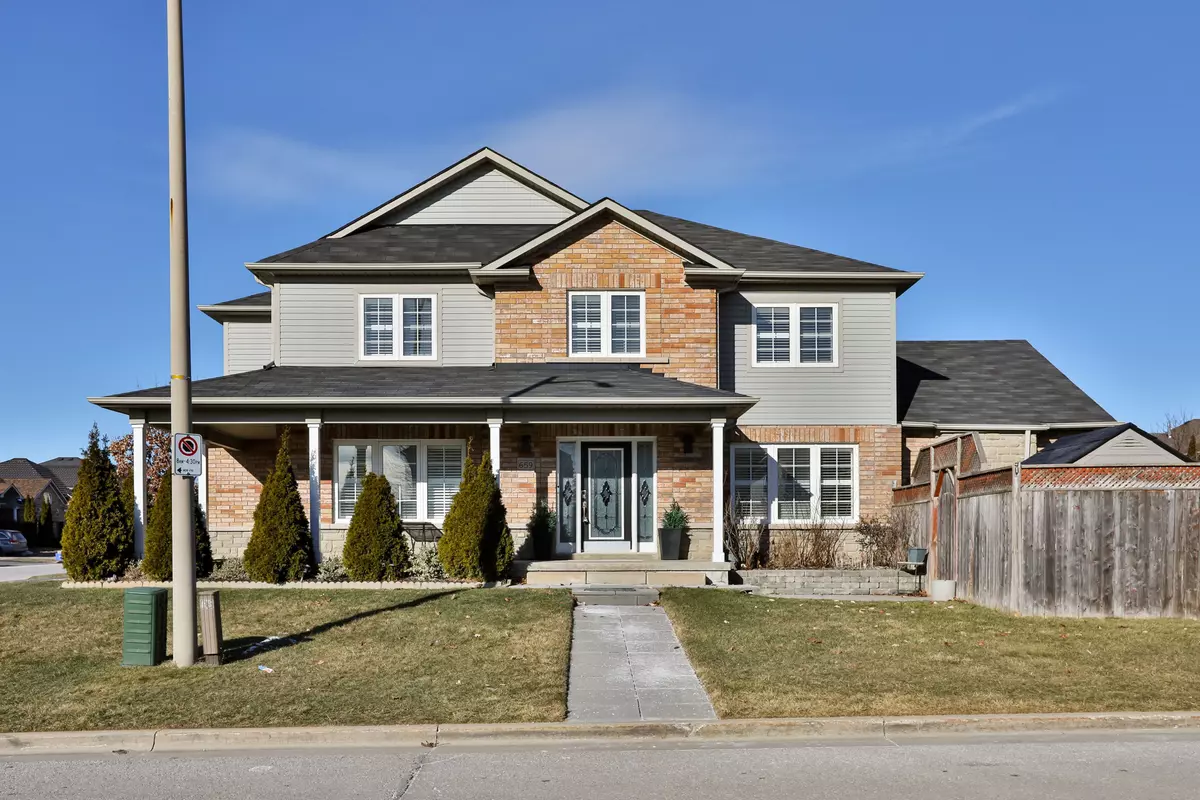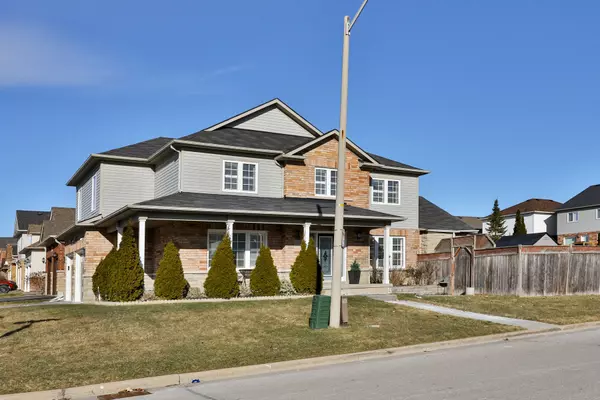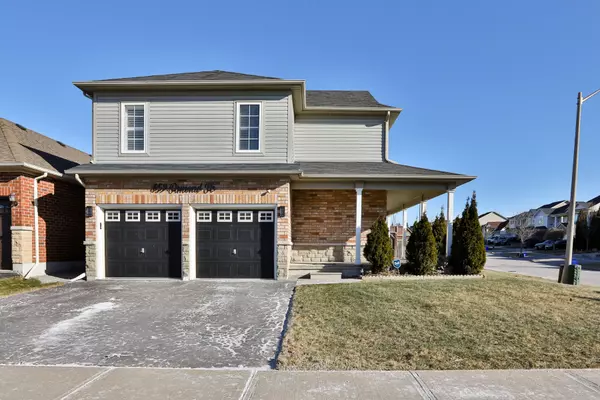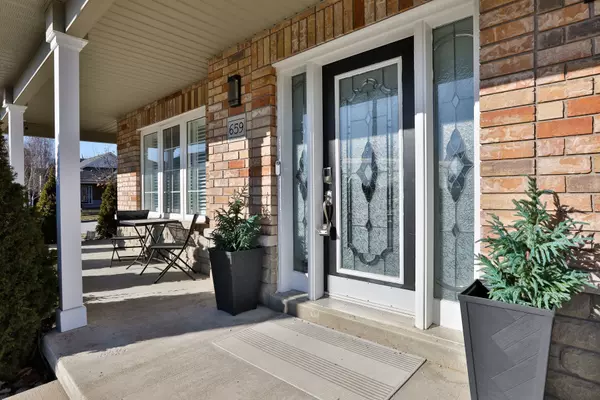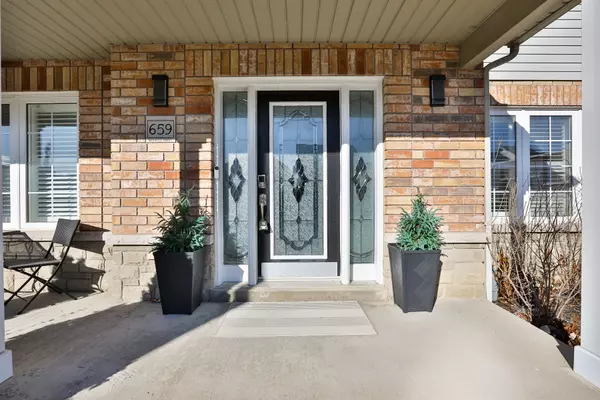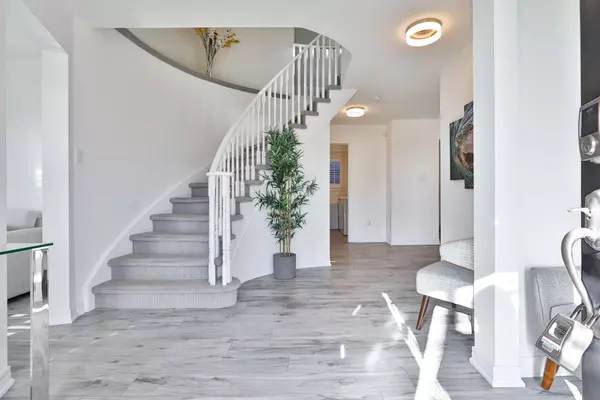REQUEST A TOUR If you would like to see this home without being there in person, select the "Virtual Tour" option and your agent will contact you to discuss available opportunities.
In-PersonVirtual Tour
$ 899,999
Est. payment | /mo
4 Beds
4 Baths
$ 899,999
Est. payment | /mo
4 Beds
4 Baths
Key Details
Property Type Single Family Home
Sub Type Detached
Listing Status Active
Purchase Type For Sale
MLS Listing ID E11915985
Style 2-Storey
Bedrooms 4
Annual Tax Amount $7,058
Tax Year 2024
Property Description
Welcome to this newly renovated, sun-filled, detached, double-car garage corner lot beauty in one of Oshawa's most desirable neighborhoods! Renovated in 2021, this stunning home features brand-new appliances, stylish new luxury vinyl flooring throughout main and 2nd floors, fresh paint, a modern kitchen, epoxy-coated garage floors, and so much more!!! The backyard is a true oasis, boasting a large deck and a spacious grassy area, perfect for hosting family and friends all summer long. Beyond its charm and comfort, this home is ideally located close to top-rated schools, a major university, and serene parks, offering the perfect setting for both relaxation and recreation. With convenient access to major highways, including the 407, commuting is a breeze, making this the perfect place to call home.
Location
Province ON
County Durham
Community Taunton
Area Durham
Region Taunton
City Region Taunton
Rooms
Family Room Yes
Basement Finished
Kitchen 1
Interior
Interior Features Water Purifier
Cooling Central Air
Fireplace Yes
Heat Source Gas
Exterior
Parking Features Private Double
Garage Spaces 2.0
Pool None
Roof Type Asphalt Shingle
Lot Depth 118.22
Total Parking Spaces 4
Building
Unit Features Park,School
Foundation Brick
Listed by UNION CAPITAL REALTY
GET MORE INFORMATION
Melissa, Maria & Amanda 3rd Ave Realty Team
Realtor | License ID: 4769738
+1(705) 888-0860 | info@thirdavenue.ca

