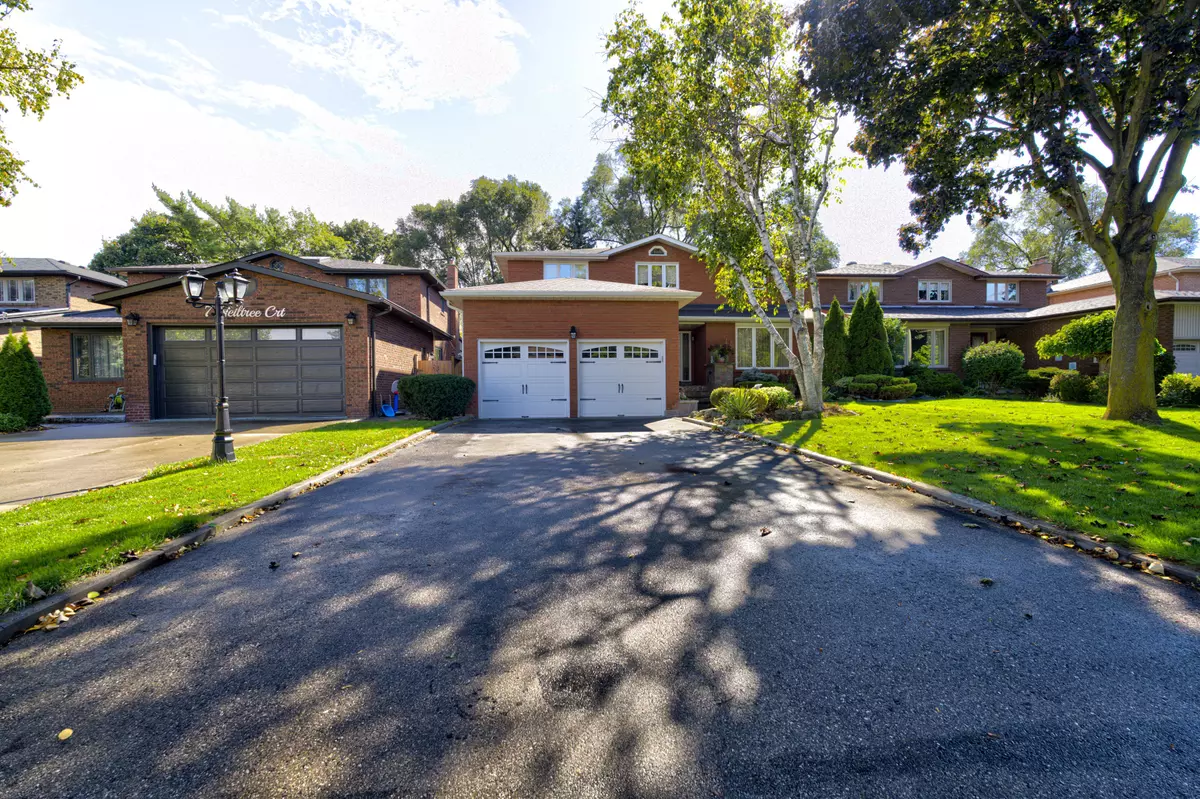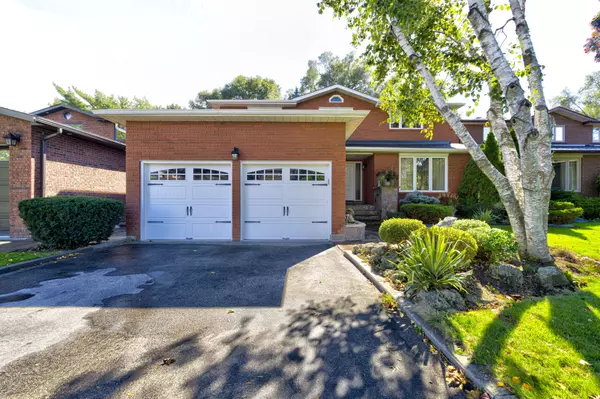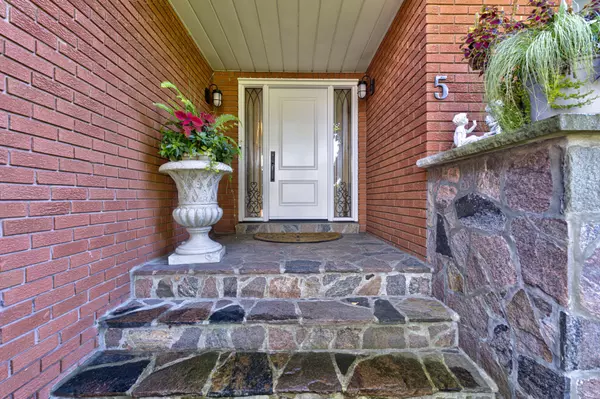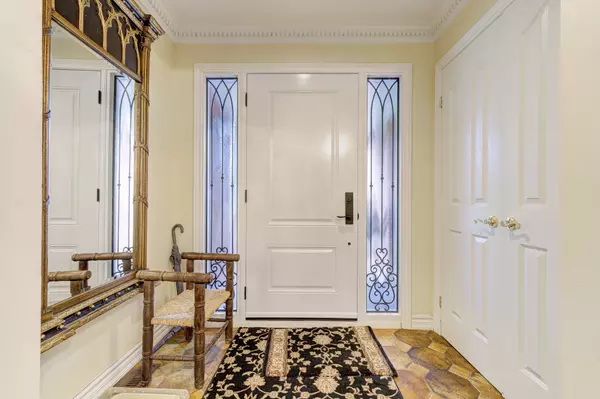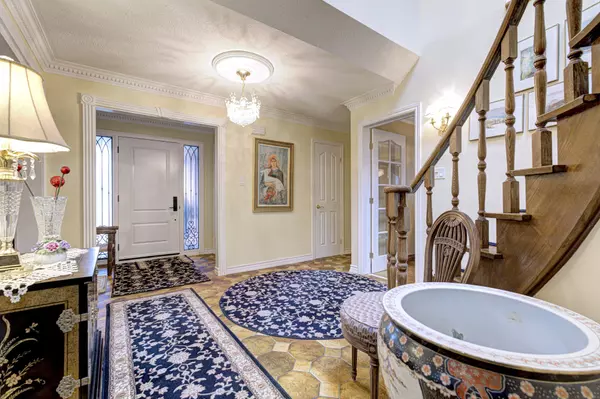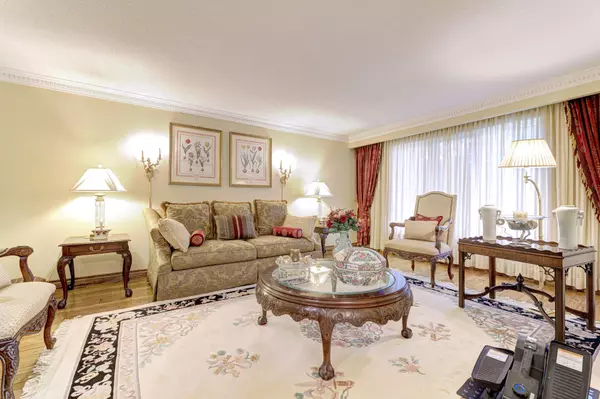4 Beds
3 Baths
4 Beds
3 Baths
Key Details
Property Type Single Family Home
Sub Type Detached
Listing Status Active
Purchase Type For Sale
Approx. Sqft 2500-3000
MLS Listing ID W11916036
Style 2-Storey
Bedrooms 4
Annual Tax Amount $6,916
Tax Year 2024
Property Description
Location
Province ON
County Toronto
Community Markland Wood
Area Toronto
Region Markland Wood
City Region Markland Wood
Rooms
Family Room Yes
Basement Unfinished, Full
Kitchen 1
Interior
Interior Features Auto Garage Door Remote, Built-In Oven, Carpet Free, Central Vacuum, Countertop Range, Floor Drain, On Demand Water Heater, Rough-In Bath, Water Purifier, Workbench
Cooling Central Air
Fireplaces Type Natural Gas, Roughed In
Fireplace Yes
Heat Source Gas
Exterior
Exterior Feature Deck, Landscaped
Parking Features Private Double
Garage Spaces 6.0
Pool None
View Garden
Roof Type Asphalt Shingle
Topography Flat
Lot Depth 124.3
Total Parking Spaces 8
Building
Unit Features Fenced Yard,Library,Park,School Bus Route,Arts Centre,Public Transit
Foundation Block
Others
Security Features Carbon Monoxide Detectors,None,Smoke Detector
GET MORE INFORMATION
Realtor | License ID: 4769738
+1(705) 888-0860 | info@thirdavenue.ca

