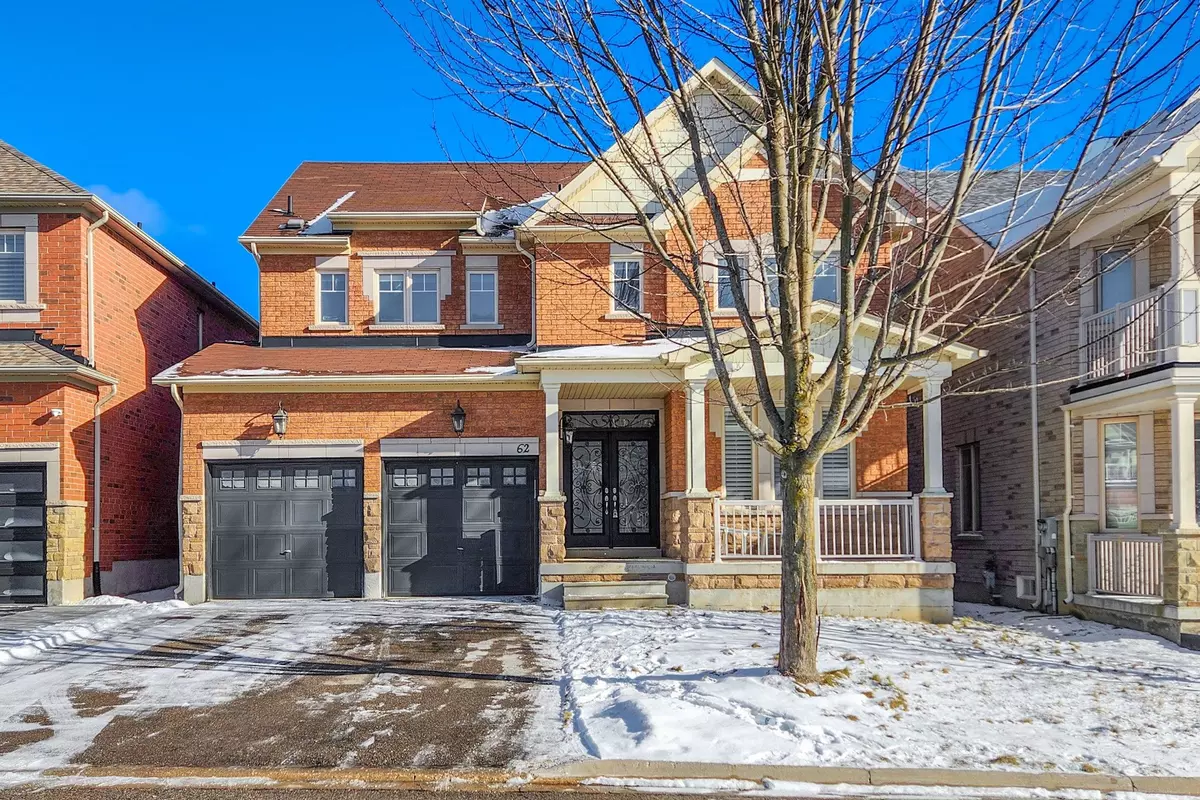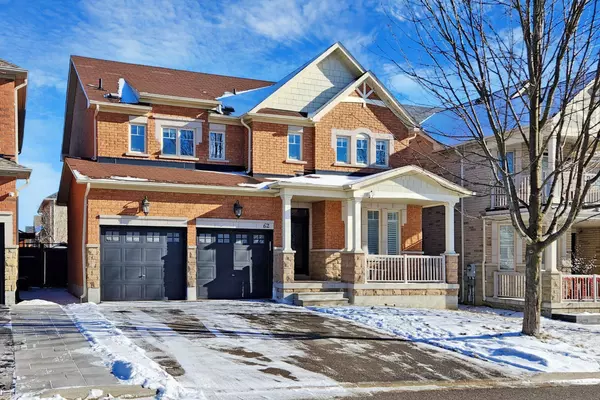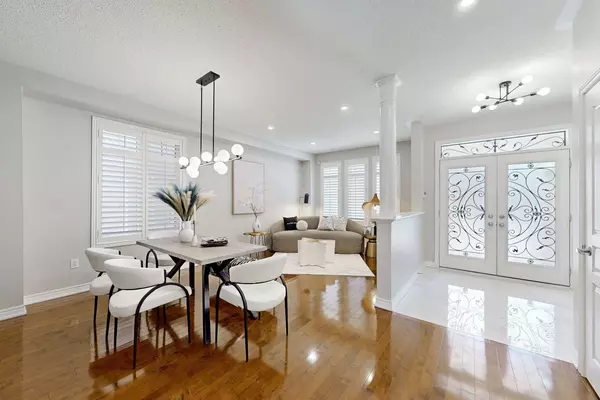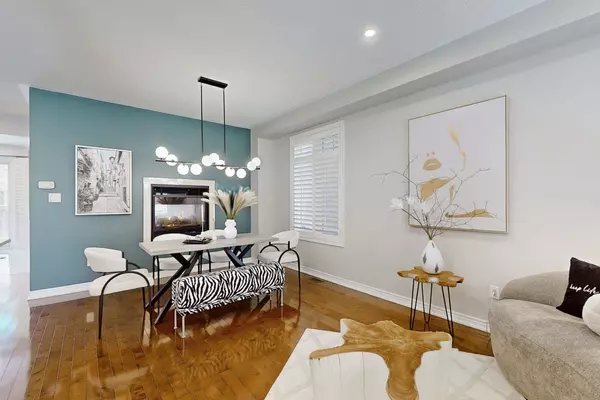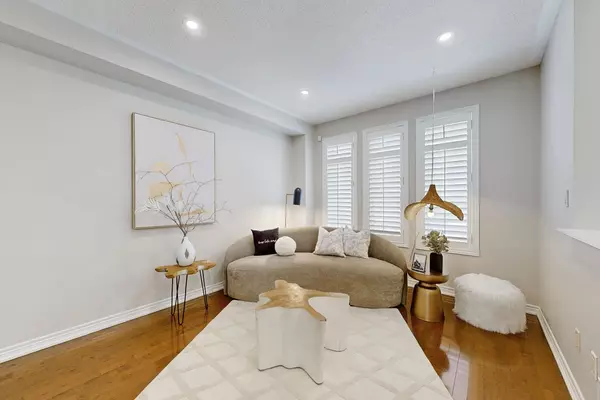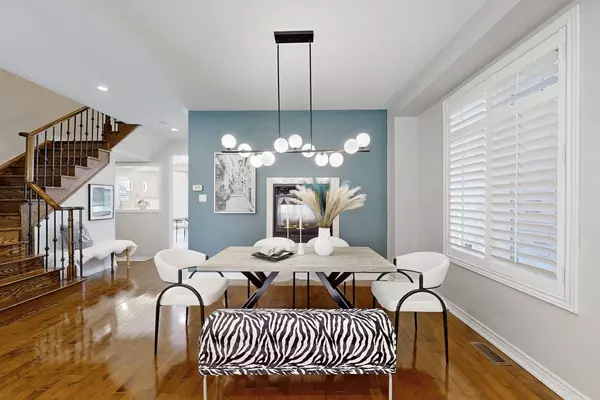4 Beds
5 Baths
4 Beds
5 Baths
Key Details
Property Type Single Family Home
Sub Type Detached
Listing Status Active
Purchase Type For Sale
Approx. Sqft 2500-3000
MLS Listing ID N11916253
Style 2-Storey
Bedrooms 4
Annual Tax Amount $6,801
Tax Year 2024
Property Description
Location
Province ON
County York
Community Jefferson
Area York
Region Jefferson
City Region Jefferson
Rooms
Family Room Yes
Basement Full, Finished
Kitchen 1
Separate Den/Office 2
Interior
Interior Features Carpet Free, Auto Garage Door Remote
Heating Yes
Cooling Central Air
Fireplaces Type Natural Gas
Fireplace Yes
Heat Source Gas
Exterior
Exterior Feature Porch, Patio
Parking Features Private Double
Garage Spaces 4.0
Pool None
Roof Type Shingles
Lot Depth 88.6
Total Parking Spaces 6
Building
Unit Features Fenced Yard,Golf,Park,Public Transit,School
Foundation Concrete
GET MORE INFORMATION
Realtor | License ID: 4769738
+1(705) 888-0860 | info@thirdavenue.ca

