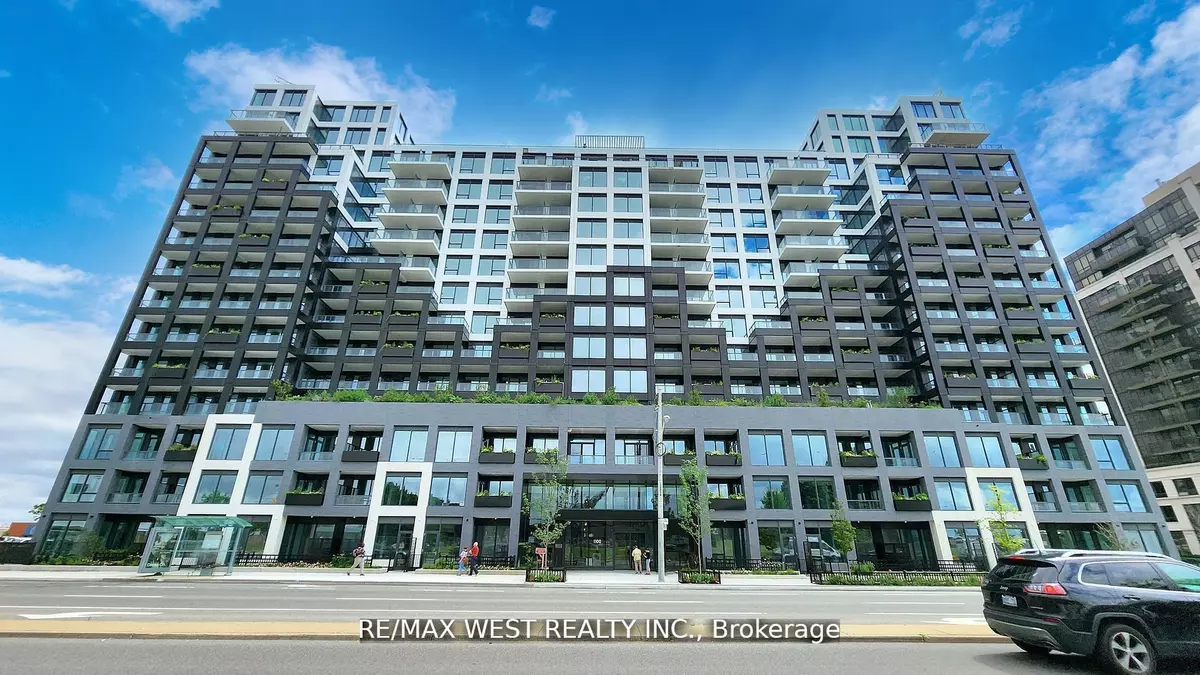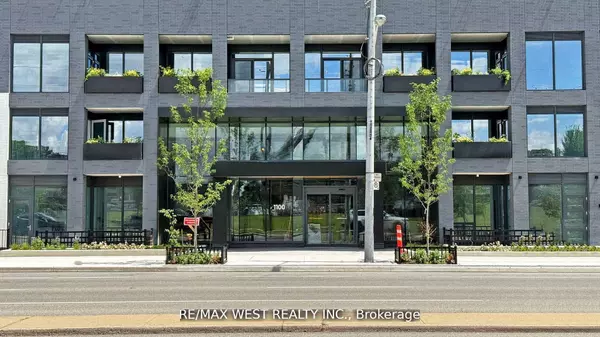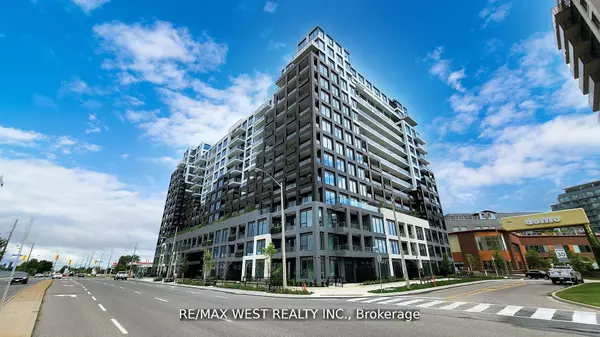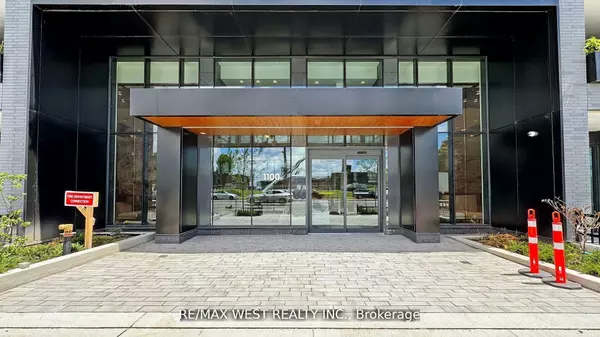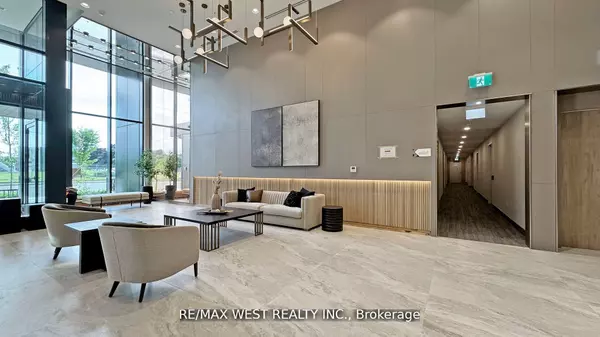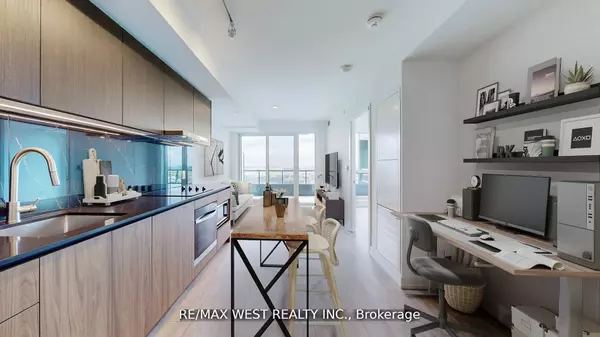REQUEST A TOUR If you would like to see this home without being there in person, select the "Virtual Tour" option and your advisor will contact you to discuss available opportunities.
In-PersonVirtual Tour
$ 2,600
Est. payment | /mo
1 Bed
2 Baths
$ 2,600
Est. payment | /mo
1 Bed
2 Baths
Key Details
Property Type Condo
Sub Type Condo Apartment
Listing Status Active
Purchase Type For Lease
Approx. Sqft 600-699
MLS Listing ID W11917951
Style Apartment
Bedrooms 1
Property Description
Be the first to live in this brand new condo by Centre Court luxurious, spacious living in 1+1 bedroom condo unit at WestLine condos, designed to function like a 2-bedroom condo, with open concept layout, huge balcony. The Den Sliding Doors, it can be used as a second bedroom Or private office. 2 Bathrooms, 8.5 Ft. Ceiling High, floor-to-ceiling windows, laminate floors, and elegant granite countertops. 12,000 Sq Ft of indoor & outdoor lifestyle amenities : Fitness center, lounge with bar, private meeting rooms, children's playroom, entertainment area and cantina, pet spa. Rooftop outdoor entertainment lounge with games,, BBQ dining, children's playground. 24 Hour concierge. Conveniently located near Hwy 401, Sheppard West Subway Station and GO transit, Yorkdale Mall, Downsview Park, Cosco & York Universty. AAA tenant only
Location
Province ON
County Toronto
Community York University Heights
Area Toronto
Region York University Heights
City Region York University Heights
Rooms
Family Room No
Basement None
Kitchen 1
Separate Den/Office 1
Interior
Interior Features Other
Cooling Central Air
Fireplace No
Heat Source Gas
Exterior
Parking Features Underground
Garage Spaces 1.0
Exposure South
Total Parking Spaces 1
Building
Story 10
Locker Owned
Others
Pets Allowed Restricted
Listed by RE/MAX WEST REALTY INC.
GET MORE INFORMATION
Melissa, Maria & Amanda 3rd Ave Realty Team
Realtor | License ID: 4769738
+1(705) 888-0860 | info@thirdavenue.ca

