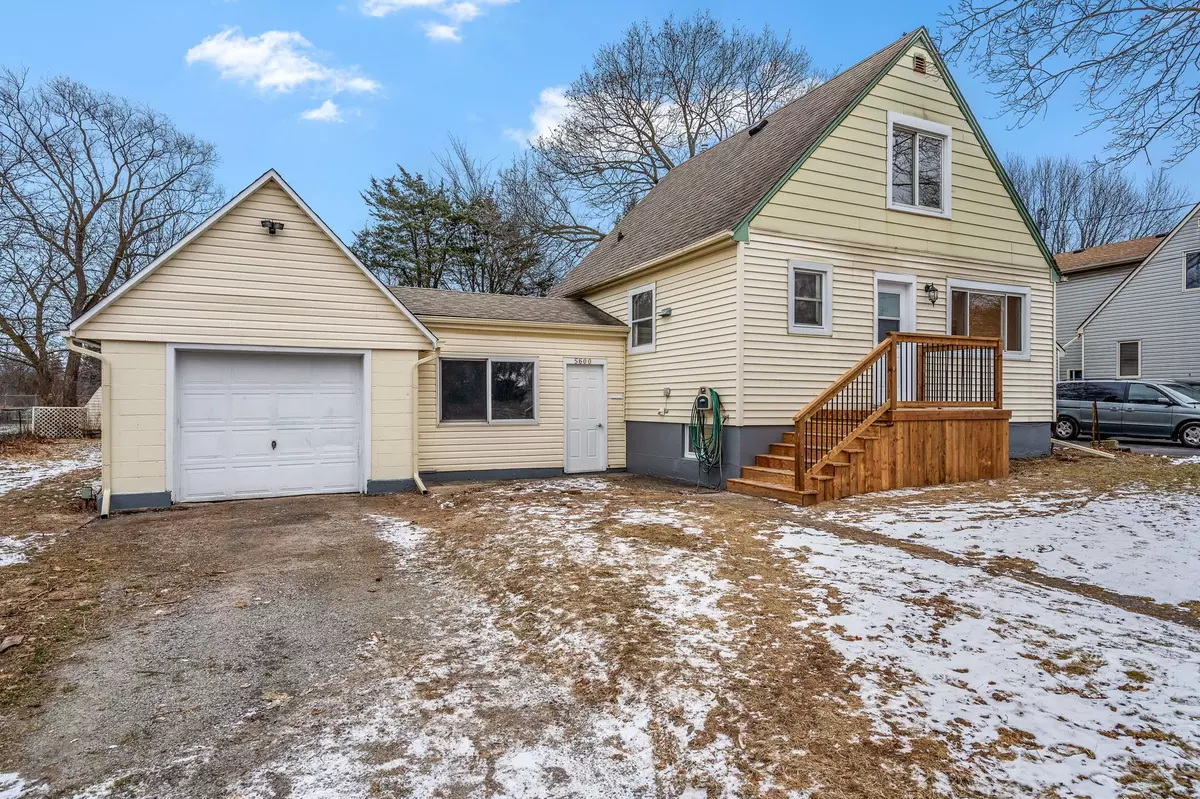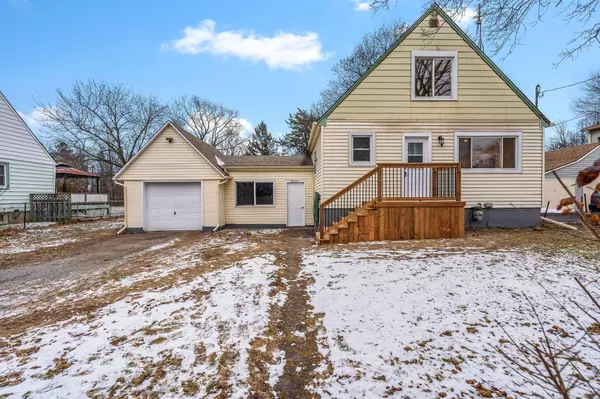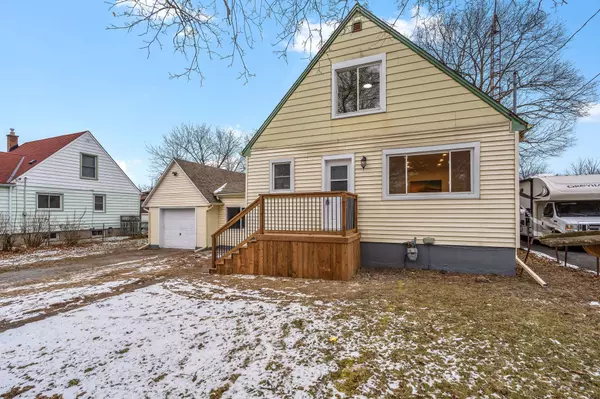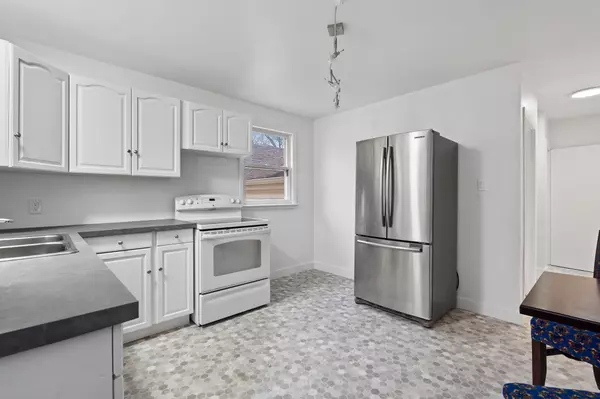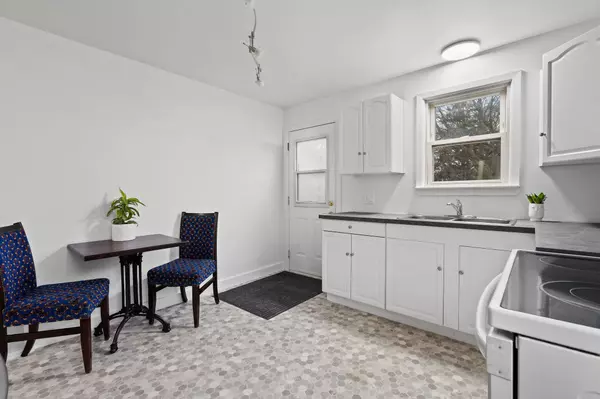REQUEST A TOUR If you would like to see this home without being there in person, select the "Virtual Tour" option and your agent will contact you to discuss available opportunities.
In-PersonVirtual Tour
$ 464,900
Est. payment | /mo
3 Beds
1 Bath
$ 464,900
Est. payment | /mo
3 Beds
1 Bath
Key Details
Property Type Single Family Home
Sub Type Detached
Listing Status Active
Purchase Type For Sale
Approx. Sqft 700-1100
MLS Listing ID X11919627
Style 1 1/2 Storey
Bedrooms 3
Annual Tax Amount $2,769
Tax Year 2024
Property Description
Discover the potential of this charming detached 1.5-storey home in the heart of Niagara Falls, featuring 3 bedrooms and 1 bath within 961 sqft of above-grade space. Recently updated with new lighting, fresh paint, new eavestroughs, and some new flooring, it boasts a beautiful new front deck and a spacious layout with no rear neighbors. Set on a generous 70ft x 128ft lot, it includes an attached 1-car garage connected by a breezeway. The unfinished basement, with a separate entrance and 7-8ft ceiling height, offers endless possibilities for expansion. Conveniently located just west of the Hydro Canal and north of Lundys Lane, this home is close to restaurants, Canada One Outlets, and parks, perfect for an active lifestyle. Commuting is easy with the QEW just 5 minutes away, plus several bus stops nearby. Dont miss your chance to customize this home in one of Niagara Falls' most desirable neighborhoods!
Location
Province ON
County Niagara
Community 215 - Hospital
Area Niagara
Region 215 - Hospital
City Region 215 - Hospital
Rooms
Family Room Yes
Basement Unfinished
Kitchen 1
Interior
Interior Features Primary Bedroom - Main Floor
Cooling Central Air
Exterior
Parking Features Private
Garage Spaces 3.0
Pool None
Roof Type Asphalt Shingle
Lot Frontage 70.0
Lot Depth 128.32
Total Parking Spaces 3
Building
Foundation Poured Concrete
Listed by KELLER WILLIAMS COMPLETE REALTY
GET MORE INFORMATION
Melissa, Maria & Amanda 3rd Ave Realty Team
Realtor | License ID: 4769738
+1(705) 888-0860 | info@thirdavenue.ca

