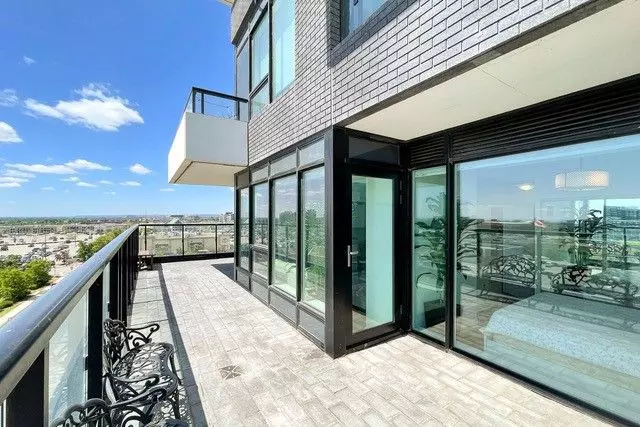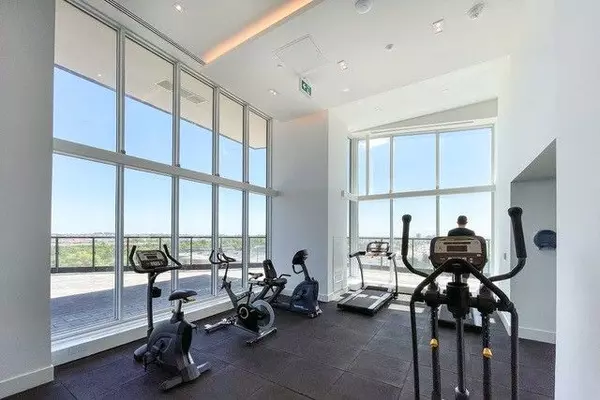REQUEST A TOUR If you would like to see this home without being there in person, select the "Virtual Tour" option and your agent will contact you to discuss available opportunities.
In-PersonVirtual Tour
$ 2,900
2 Beds
2 Baths
$ 2,900
2 Beds
2 Baths
Key Details
Property Type Condo
Sub Type Condo Apartment
Listing Status Active
Purchase Type For Rent
Approx. Sqft 800-899
MLS Listing ID W11934532
Style Multi-Level
Bedrooms 2
Property Description
Welcome home to this unique unit at Oak & Co condos. It features breathtaking views with southern exposure, 854 sq/ft of well planned living space and a massive 544 sq/ft terrace. Spacious Corner Unit amazing amenities such as: W/Gym, Yoga, Party Rooms On The Same Floor. Large Scenic Windows All Around W/Full Of Sunlight, 9 Ceilings, Upgraded modern Kitchen and Bbq on terrace. All Premium Laminate Floor.* Walking Distance To 'Everything' Shops, Supermarkets, Dining, Transit And Trails. Near Hospital, Easy Access To 403 & 401, Public Transits, Sheridan College.
Location
Province ON
County Halton
Community Uptown Core
Area Halton
Region Uptown Core
City Region Uptown Core
Rooms
Family Room No
Basement None
Kitchen 1
Interior
Interior Features None
Cooling Central Air
Fireplace Yes
Heat Source Gas
Exterior
Parking Features Underground
Garage Spaces 1.0
Exposure South
Total Parking Spaces 1
Building
Story 5
Locker Owned
Others
Pets Allowed Restricted
Listed by FOREST HILL REAL ESTATE INC.
GET MORE INFORMATION
Melissa, Maria & Amanda 3rd Ave Realty Team
Realtor | License ID: 4769738
+1(705) 888-0860 | info@thirdavenue.ca






