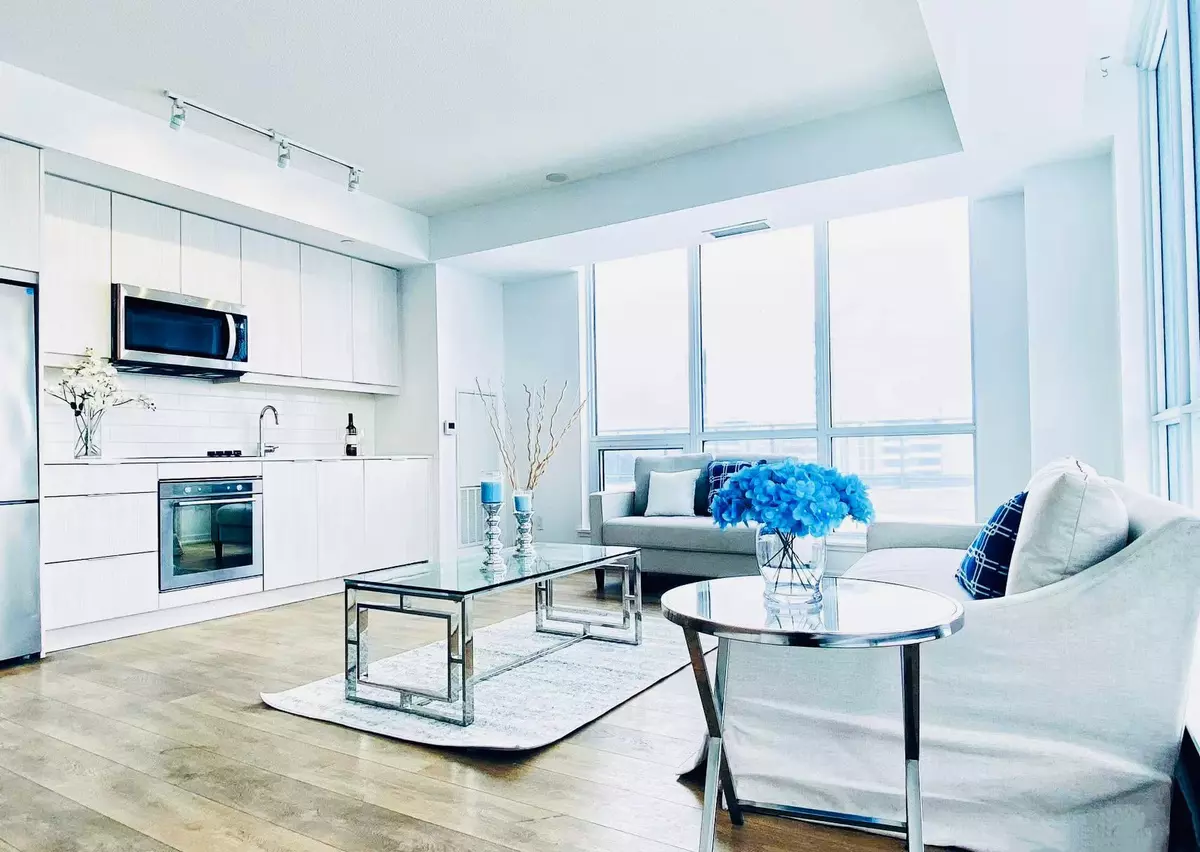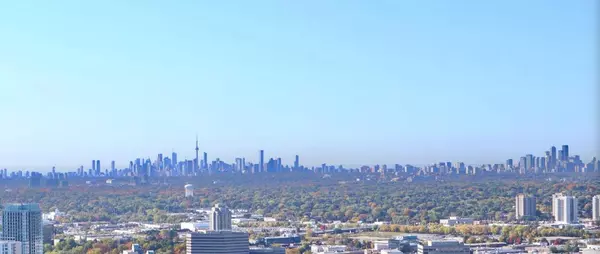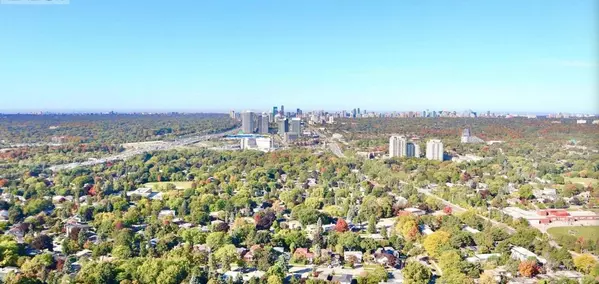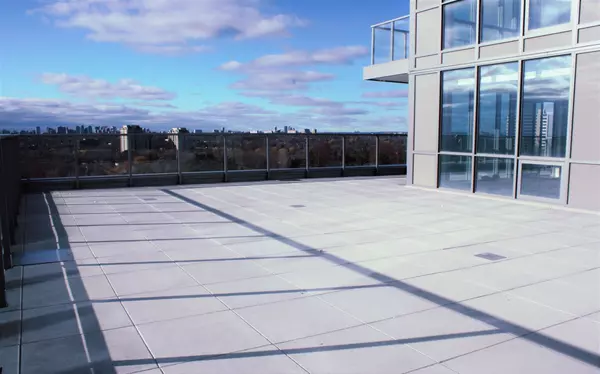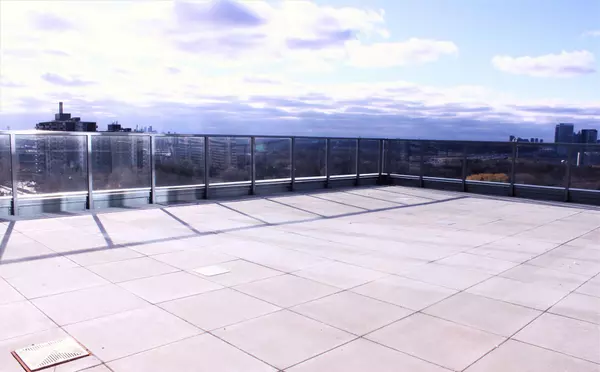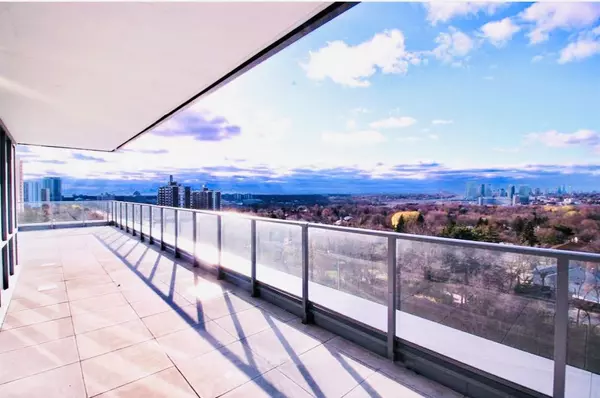Melissa, Maria & Amanda 3rd Ave Realty Team
Third Avenue Realty
info@thirdavenue.ca +1(705) 888-08603 Beds
2 Baths
3 Beds
2 Baths
Key Details
Property Type Condo
Sub Type Condo Apartment
Listing Status Active
Purchase Type For Sale
Approx. Sqft 800-899
Subdivision Henry Farm
MLS Listing ID C11948298
Style Apartment
Bedrooms 3
HOA Fees $686
Annual Tax Amount $4,825
Tax Year 2024
Property Sub-Type Condo Apartment
Property Description
Location
Province ON
County Toronto
Community Henry Farm
Area Toronto
Rooms
Family Room Yes
Basement None
Kitchen 1
Separate Den/Office 1
Interior
Interior Features Storage Area Lockers, Built-In Oven
Cooling Central Air
Laundry In-Suite Laundry, Laundry Closet
Exterior
Exterior Feature Patio, Controlled Entry
Parking Features Underground
Garage Spaces 2.0
Amenities Available Gym, Indoor Pool, BBQs Allowed, Concierge, Game Room, Sauna
View Downtown, City, Forest, Panoramic, Skyline, Park/Greenbelt, Trees/Woods, Clear
Exposure South West
Total Parking Spaces 2
Building
Locker Owned
Others
Security Features Concierge/Security,Smoke Detector,Carbon Monoxide Detectors,Alarm System
Pets Allowed Restricted
GET MORE INFORMATION
Realtor | License ID: 4769738
+1(705) 888-0860 | info@thirdavenue.ca

