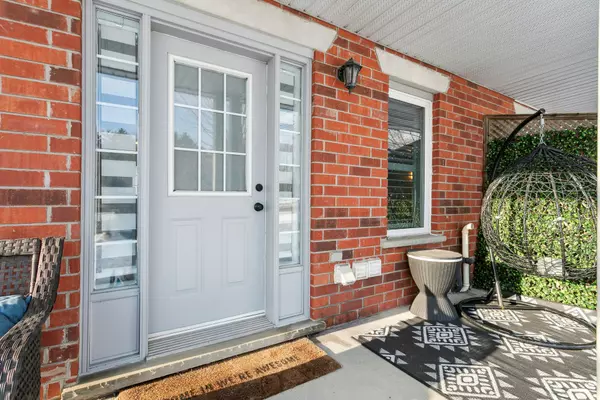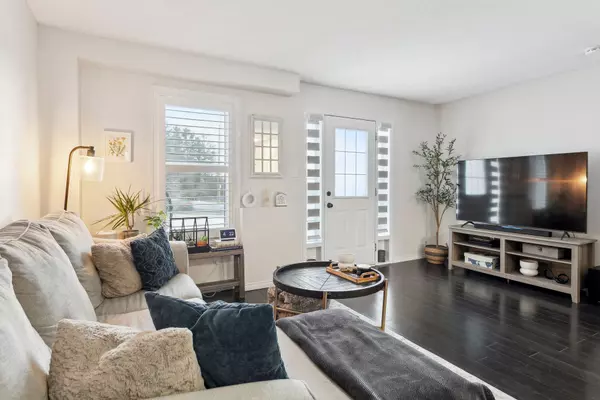2 Beds
2 Baths
2 Beds
2 Baths
Key Details
Property Type Condo, Townhouse
Sub Type Condo Townhouse
Listing Status Active
Purchase Type For Sale
Approx. Sqft 1000-1199
Subdivision Hanlon Creek
MLS Listing ID X11989161
Style 2-Storey
Bedrooms 2
HOA Fees $181
Annual Tax Amount $3,708
Tax Year 2024
Property Sub-Type Condo Townhouse
Property Description
Location
Province ON
County Wellington
Community Hanlon Creek
Area Wellington
Rooms
Family Room No
Basement Finished
Kitchen 1
Separate Den/Office 1
Interior
Interior Features Water Heater
Cooling Central Air
Fireplace No
Heat Source Gas
Exterior
Exterior Feature Patio
Parking Features Surface
Exposure North
Total Parking Spaces 2
Building
Story 1
Unit Features School,Public Transit,Place Of Worship,Park,Library,Rec./Commun.Centre
Locker None
Others
Pets Allowed Restricted
Virtual Tour https://sites.odyssey3d.ca/mls/174930846
GET MORE INFORMATION
Realtor | License ID: 4769738
+1(705) 888-0860 | info@thirdavenue.ca






