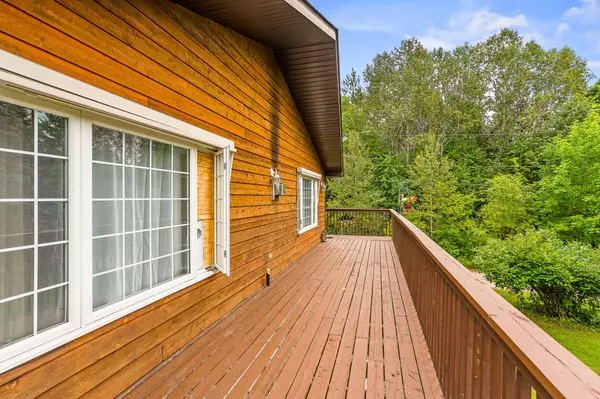$590,000
$594,900
0.8%For more information regarding the value of a property, please contact us for a free consultation.
2 Beds
2 Baths
0.5 Acres Lot
SOLD DATE : 11/14/2024
Key Details
Sold Price $590,000
Property Type Single Family Home
Sub Type Detached
Listing Status Sold
Purchase Type For Sale
Approx. Sqft 2000-2500
MLS Listing ID X9042956
Sold Date 11/14/24
Style Bungalow-Raised
Bedrooms 2
Annual Tax Amount $1,863
Tax Year 2024
Lot Size 0.500 Acres
Property Description
Welcome to 1015 Generation Trail. This 2 bedroom, 2 bath bungalow with walk out basement offers the possibilities to create a rental unit or an in-law suite. The home sits on a perfectly level lot with mature trees surrounding the house. The property is located minutes from two public access points, one on Maple Lake and one on Beech Lake. The bright living/dining room show cases a Napoleon propane insert which provides all the nice cozy heat needed during the cooler winter months. The front deck faces south and catches the afternoon sun and the deck off the kitchen is a perfect out door dining space. Head downstairs to a comfy rec room and a propane stove and a walkout to the front yard and the hot tub. North Shore Road community is a rural residential area. Close to West Guildford Shopping Centre 30 minutes from Haliburton and Minden. Equipped with generator backup plug-in, a detached garage and storage shed with workshop for extra storage.
Location
Province ON
County Haliburton
Zoning RR
Rooms
Family Room No
Basement Finished with Walk-Out, Separate Entrance
Kitchen 1
Separate Den/Office 1
Interior
Interior Features Water Heater, Storage, Propane Tank
Cooling None
Exterior
Garage Private Double
Garage Spaces 8.0
Pool None
Roof Type Asphalt Shingle
Total Parking Spaces 8
Building
Foundation Block
Read Less Info
Want to know what your home might be worth? Contact us for a FREE valuation!

Our team is ready to help you sell your home for the highest possible price ASAP

"My job is to find and attract mastery-based agents to the office, protect the culture, and make sure everyone is happy! "






