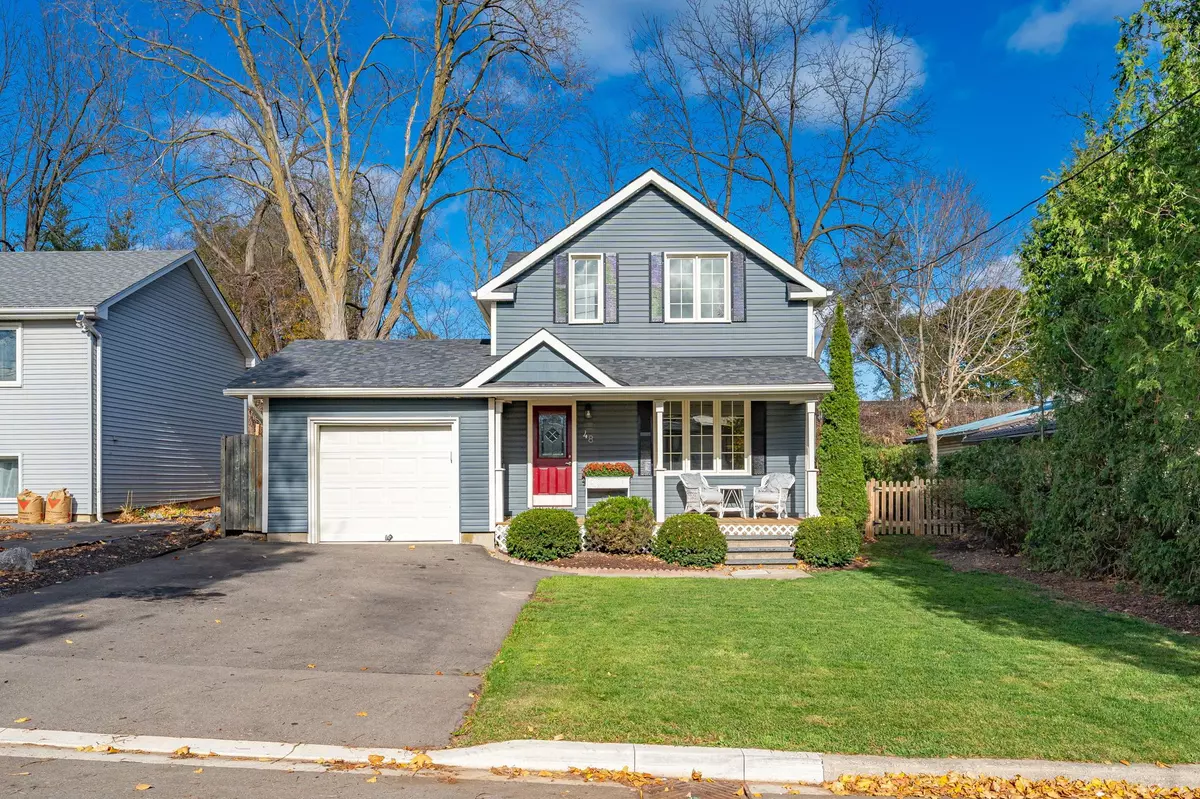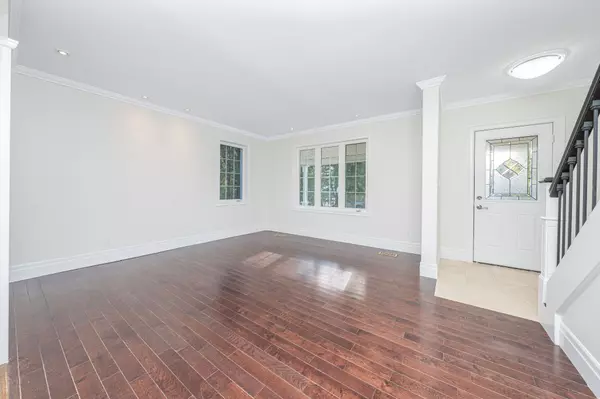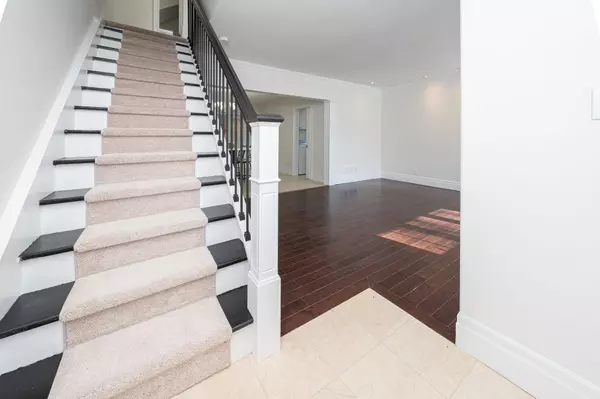$790,000
$799,000
1.1%For more information regarding the value of a property, please contact us for a free consultation.
3 Beds
2 Baths
SOLD DATE : 11/19/2024
Key Details
Sold Price $790,000
Property Type Single Family Home
Sub Type Detached
Listing Status Sold
Purchase Type For Sale
Approx. Sqft 2000-2500
MLS Listing ID W10415028
Sold Date 11/19/24
Style 1 1/2 Storey
Bedrooms 3
Annual Tax Amount $3,704
Tax Year 2024
Property Description
This beautifully transformed century home blends historic charm with modern executive style. Featuring an open-concept layout, this 3-bedroom, 1.5-bathroom residence includes a 1-car garage and ample parking for 5, situated just steps from downtown Georgetown amenities. Start your day on the private porch, which welcomes you into a bright, newly renovated space with a family-sized kitchen complete with quartz countertops, stainless steel appliances, pot lights, and large island. The main floor also offers hardwood and tiled floors complete with ensuite laundry and a pantry, while double French pocket doors open to a versatile family room or spacious California king-sized bedroom with a 2-piece ensuite bath and a separate entrance. The second floor boasts new broadloom, a king-sized primary bedroom with crown molding, pot lights, a walk-in closet for her and a secondary closet for him. A queen-sized second bedroom and a renovated bathroom complete this level. The garage provides access to a mature backyard with a children playground, and the home is a short walk or drive to churches, playgrounds, schools, and GO Transit
Location
Province ON
County Halton
Zoning LDR1-2(MN)
Rooms
Family Room No
Basement Full, Unfinished
Kitchen 1
Separate Den/Office 1
Interior
Interior Features Air Exchanger, Built-In Oven, Water Heater Owned
Cooling Central Air
Exterior
Exterior Feature Deck, Landscaped, Lighting, Privacy, Year Round Living, Porch
Garage Private Double
Garage Spaces 3.0
Pool None
View Park/Greenbelt
Roof Type Asphalt Shingle
Total Parking Spaces 3
Building
Foundation Concrete Block, Stone
Others
Security Features Smoke Detector
Read Less Info
Want to know what your home might be worth? Contact us for a FREE valuation!

Our team is ready to help you sell your home for the highest possible price ASAP

"My job is to find and attract mastery-based agents to the office, protect the culture, and make sure everyone is happy! "






