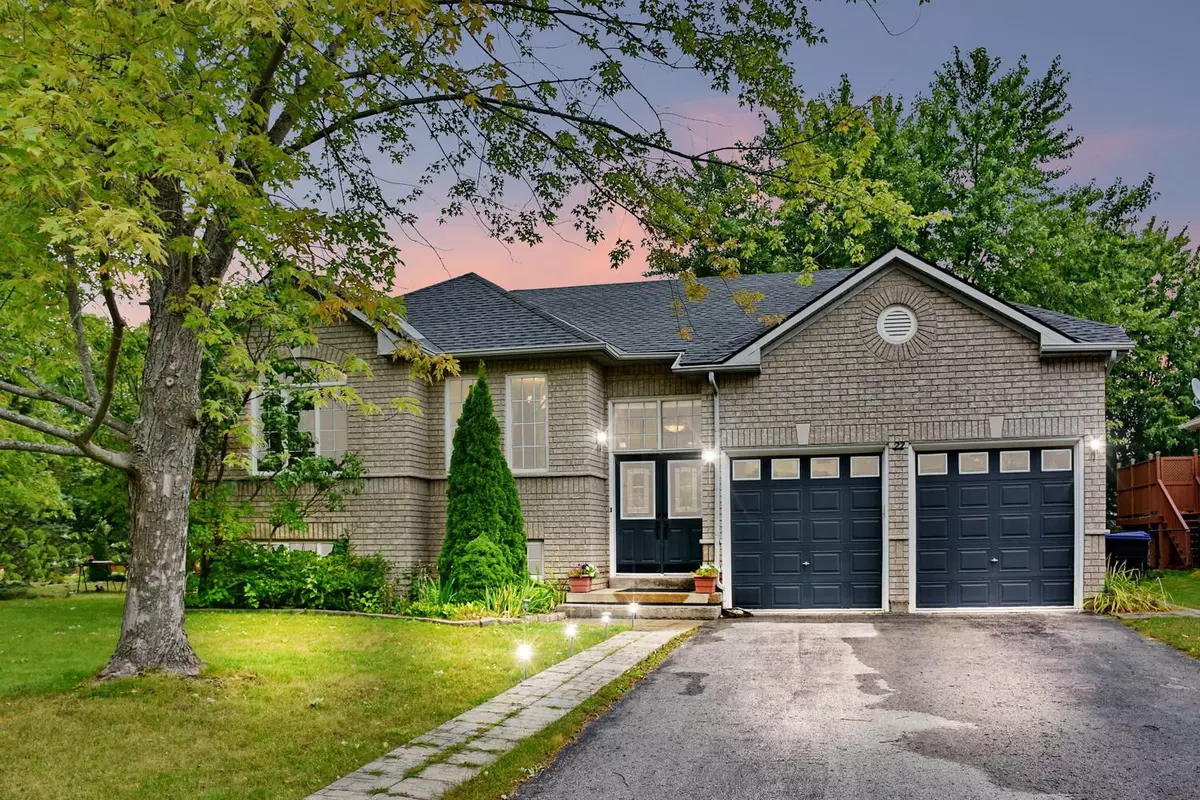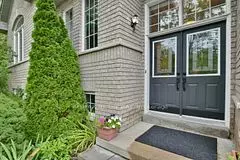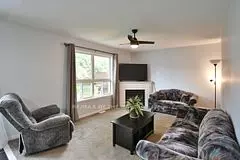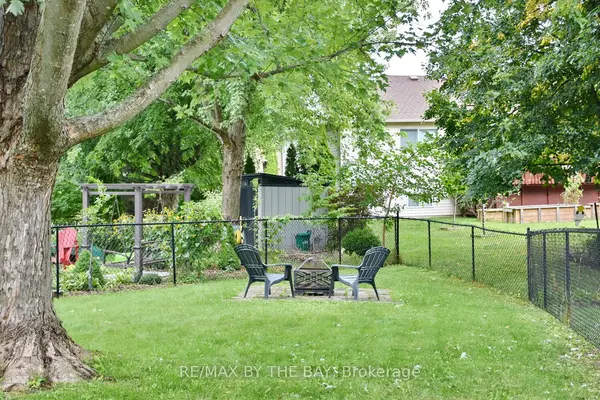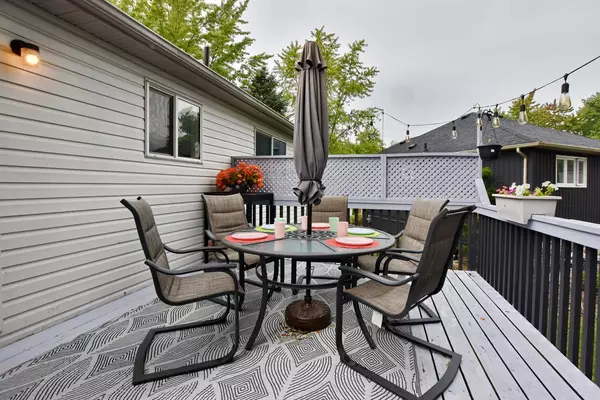$675,000
$699,900
3.6%For more information regarding the value of a property, please contact us for a free consultation.
3 Beds
3 Baths
SOLD DATE : 11/21/2024
Key Details
Sold Price $675,000
Property Type Single Family Home
Sub Type Detached
Listing Status Sold
Purchase Type For Sale
Approx. Sqft 1100-1500
MLS Listing ID S9346188
Sold Date 11/21/24
Style Bungalow-Raised
Bedrooms 3
Annual Tax Amount $2,965
Tax Year 2024
Property Description
Located on a quiet crescent in a well established neighborhood of Wasaga Beach you will find this charming 3 bedroom 3 bath raised bungalow. This home sits majestically on a lovely private lot and is conveniently located close to schools, parks, beaches, shopping and dining. As you enter the double entry doors you will enjoy this well thought out floor plan with its open concept living room with gas fireplace and adjacent kitchen with crisp white cabinetry, stainless steel appliances and gas stove, newer countertops and backsplash. For family gatherings enjoy the bright separate dining area. Convenient main floor patio access to a great outdoor space with its 12 x 16 deck perfect for outdoor entertaining and overlooking a fully fenced yard for additional privacy. Main floor primary bedroom features an ensuite 4 pc bath with large walk in closet meanwhile enjoy a second guest bedroom and 4 pc guest bath. Finished lower level features an additional bedroom complete with its own ensuite. Large bright family room has lots of space for entertaining and reading nook. Oversized double car heated and insulated garage with high ceilings heated and inside entry. Whether you are in search of a wonderful family home or a retirement retreat in a quiet neighborhood this property with its great curb appeal will be your final destination. Centrally located to all amenities and a short drive to both Barrie and Collingwood.
Location
Province ON
County Simcoe
Zoning R1
Rooms
Family Room Yes
Basement Full, Finished
Kitchen 1
Separate Den/Office 1
Interior
Interior Features Auto Garage Door Remote, Primary Bedroom - Main Floor
Cooling Central Air
Fireplaces Number 1
Fireplaces Type Natural Gas, Living Room
Exterior
Exterior Feature Deck, Patio, Lawn Sprinkler System, Landscaped
Garage Private Double
Garage Spaces 6.0
Pool None
Roof Type Asphalt Shingle
Total Parking Spaces 6
Building
Foundation Concrete
Read Less Info
Want to know what your home might be worth? Contact us for a FREE valuation!

Our team is ready to help you sell your home for the highest possible price ASAP

"My job is to find and attract mastery-based agents to the office, protect the culture, and make sure everyone is happy! "

