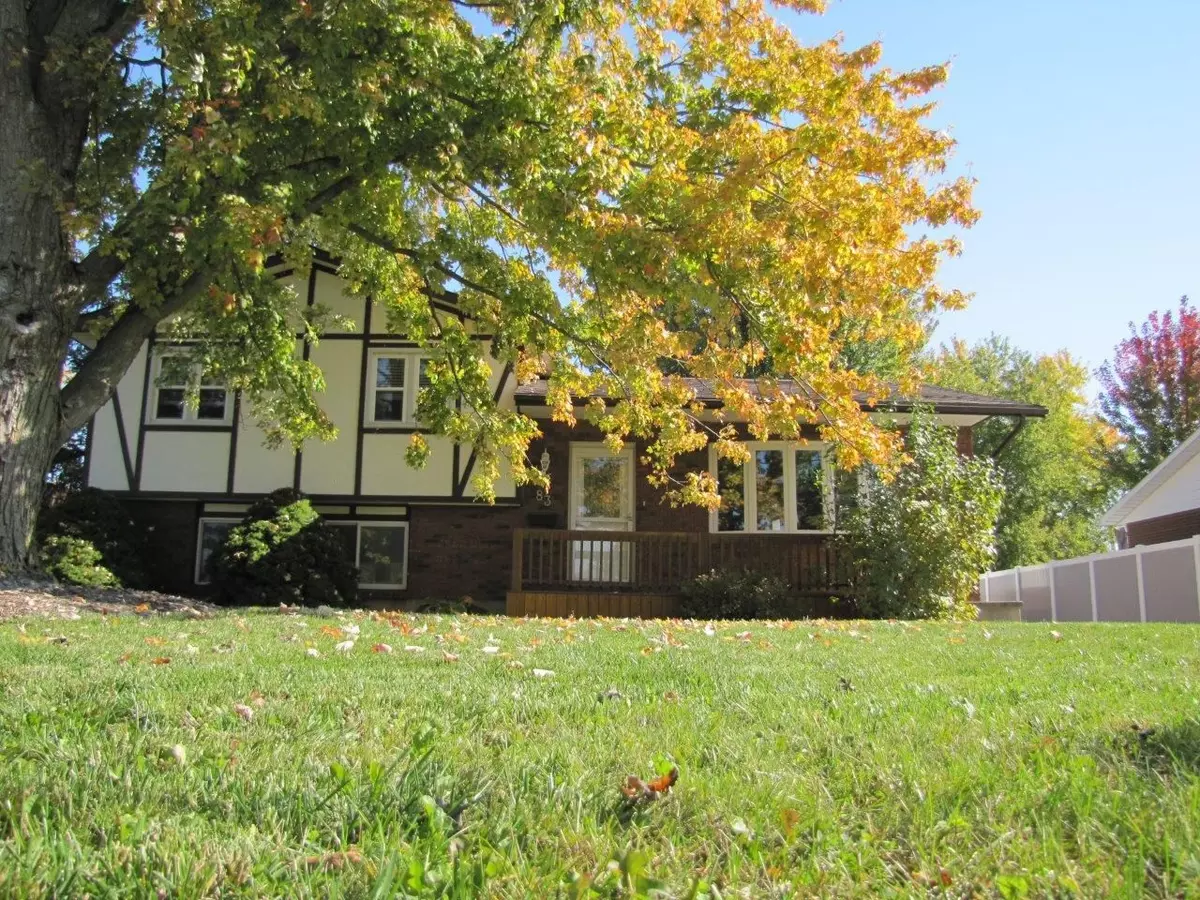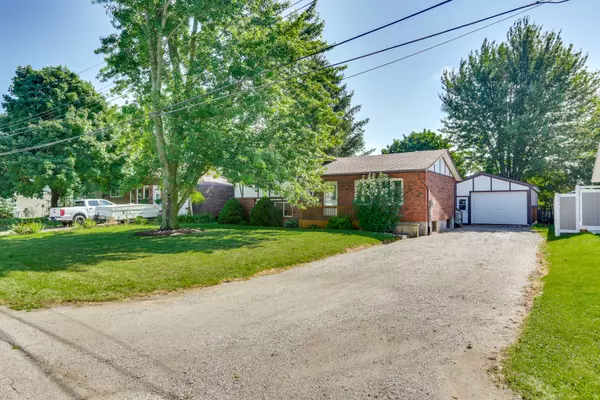$500,000
$499,900
For more information regarding the value of a property, please contact us for a free consultation.
3 Beds
2 Baths
SOLD DATE : 12/03/2024
Key Details
Sold Price $500,000
Property Type Single Family Home
Sub Type Detached
Listing Status Sold
Purchase Type For Sale
Approx. Sqft 1500-2000
MLS Listing ID X9513410
Sold Date 12/03/24
Style Sidesplit 4
Bedrooms 3
Annual Tax Amount $2,280
Tax Year 2024
Property Description
Well-maintained updated home on a quiet friendly road. This home has something for everyone, 3 generous sized bedrooms, 2 baths, a spacious kitchen with updated cabinets, plus L-shaped open-concept dining room and living room area, an oversized family room with a fireplace, providing 2000sq ft of living space. In addition, the house has a laundry room, a storage room, a utility room/interior workshop and a spacious rear deck and fenced rear yard with large mature trees. Also has a new large 20x38 shop/garage with 1 overhead door, 1 sliding door and 9ft ceilings and a separate large 10x20 shed. Newer furnace and A/C, updated windows and much more. Located close to a Golf Club, Schools, Ice Arena, and so much more in the quaint Town of Forest. This house is move-in ready and quick possession is possible. Call for an appointment today!
Location
Province ON
County Lambton
Community Forest
Area Lambton
Zoning R1
Region Forest
City Region Forest
Rooms
Family Room No
Basement Full, Finished
Kitchen 1
Interior
Interior Features Water Heater Owned, Water Heater
Cooling Central Air
Fireplaces Number 1
Fireplaces Type Fireplace Insert
Exterior
Exterior Feature Deck, Landscaped, Privacy, Year Round Living
Parking Features Private Double
Garage Spaces 6.0
Pool None
View City
Roof Type Asphalt Shingle
Total Parking Spaces 6
Building
Foundation Concrete
Read Less Info
Want to know what your home might be worth? Contact us for a FREE valuation!

Our team is ready to help you sell your home for the highest possible price ASAP

"My job is to find and attract mastery-based agents to the office, protect the culture, and make sure everyone is happy! "






