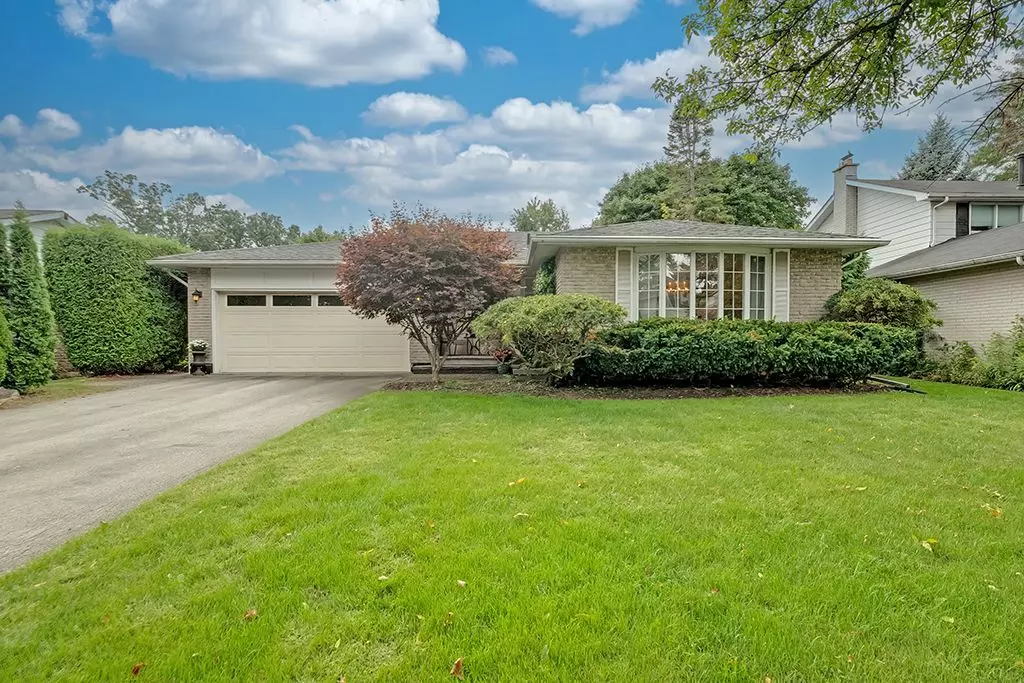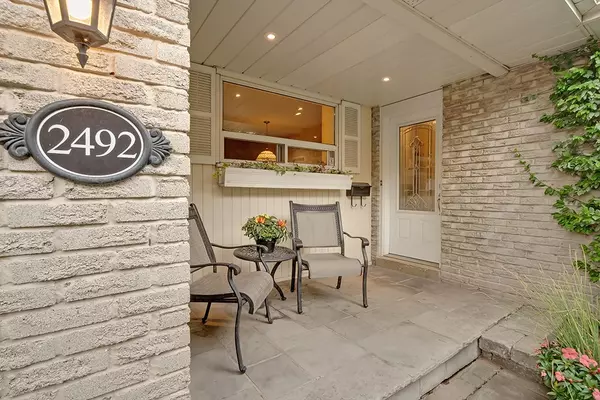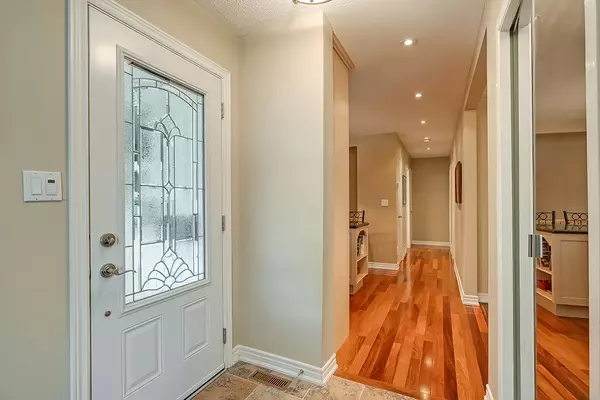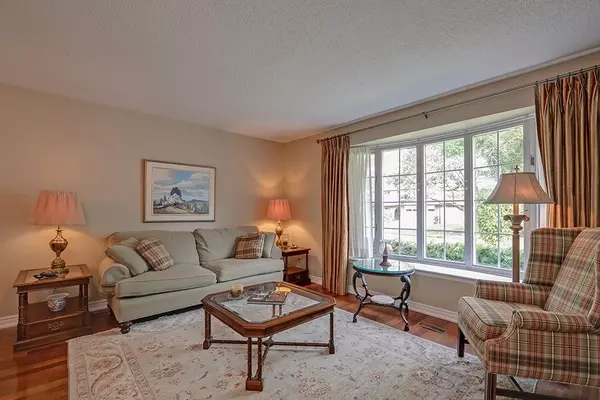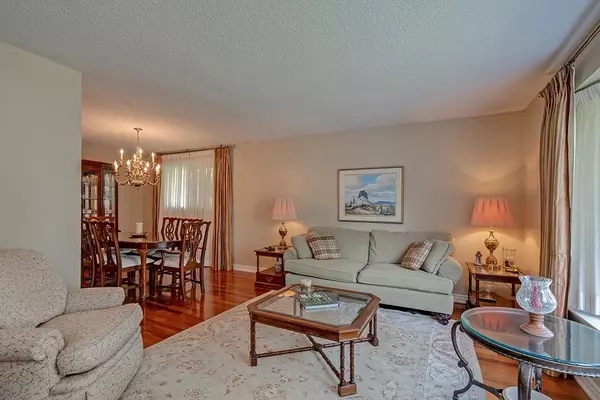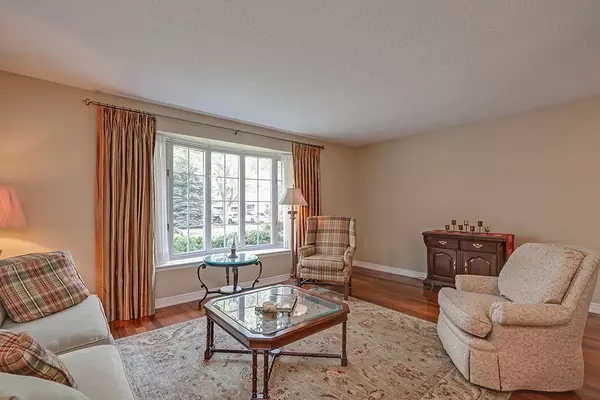$1,450,000
$1,499,900
3.3%For more information regarding the value of a property, please contact us for a free consultation.
3 Beds
3 Baths
SOLD DATE : 12/03/2024
Key Details
Sold Price $1,450,000
Property Type Single Family Home
Sub Type Detached
Listing Status Sold
Purchase Type For Sale
Approx. Sqft 1500-2000
MLS Listing ID W10423667
Sold Date 12/03/24
Style Bungalow
Bedrooms 3
Annual Tax Amount $8,014
Tax Year 2024
Property Description
Nestled on a private crescent backing onto Donovan Bailey Park, this spacious bungalow offers the perfect blend of comfort and elegance. With 2+1 bedrooms, 3 bathrooms, and 2,842 sq. ft. of living space, this home is designed for functionality. Step into the inviting open-concept living and dining area, where natural light flows freely into a well-appointed eat-in kitchen with built-in appliances. The spacious family room, bathed in natural light, features a cozy gas fireplace and soaring cathedral ceilings, and opens directly to a beautifully landscaped backyardyour own private oasis with an inground pool, ensuring both privacy and a picturesque setting. The primary bedroom boasts a 3-piece ensuite that overlooks the tranquil backyard. A second bedroom is conveniently located near a 4-piece bathroom. Outdoors, the large backyard is perfect for entertaining or relaxing, offering a secluded space with a beautiful view. The fully finished lower level expands your living space, featuring an additional spacious bedroom with ample closet storage, a laundry room, and a rec room ideal for entertaining, complete with a bar area and fireplace. An additional den with a closet provides flexibility for a home office or hobby room. With plenty of parking, proximity to top-rated schools, and direct access to the park, this home embodies the ideal blend of comfort and practicality in one of Oakvilles most coveted communities.
Location
Province ON
County Halton
Community Bronte West
Area Halton
Zoning RL3-0
Region Bronte West
City Region Bronte West
Rooms
Family Room Yes
Basement Finished
Kitchen 1
Separate Den/Office 1
Interior
Interior Features Central Vacuum, Water Heater Owned, Auto Garage Door Remote
Cooling Central Air
Fireplaces Number 2
Fireplaces Type Family Room, Rec Room, Natural Gas
Exterior
Exterior Feature Landscaped, Patio, Privacy, Paved Yard
Parking Features Private Double
Garage Spaces 8.0
Pool Inground
View Trees/Woods, Pool
Roof Type Asphalt Shingle
Total Parking Spaces 8
Building
Foundation Unknown
Read Less Info
Want to know what your home might be worth? Contact us for a FREE valuation!

Our team is ready to help you sell your home for the highest possible price ASAP

"My job is to find and attract mastery-based agents to the office, protect the culture, and make sure everyone is happy! "

