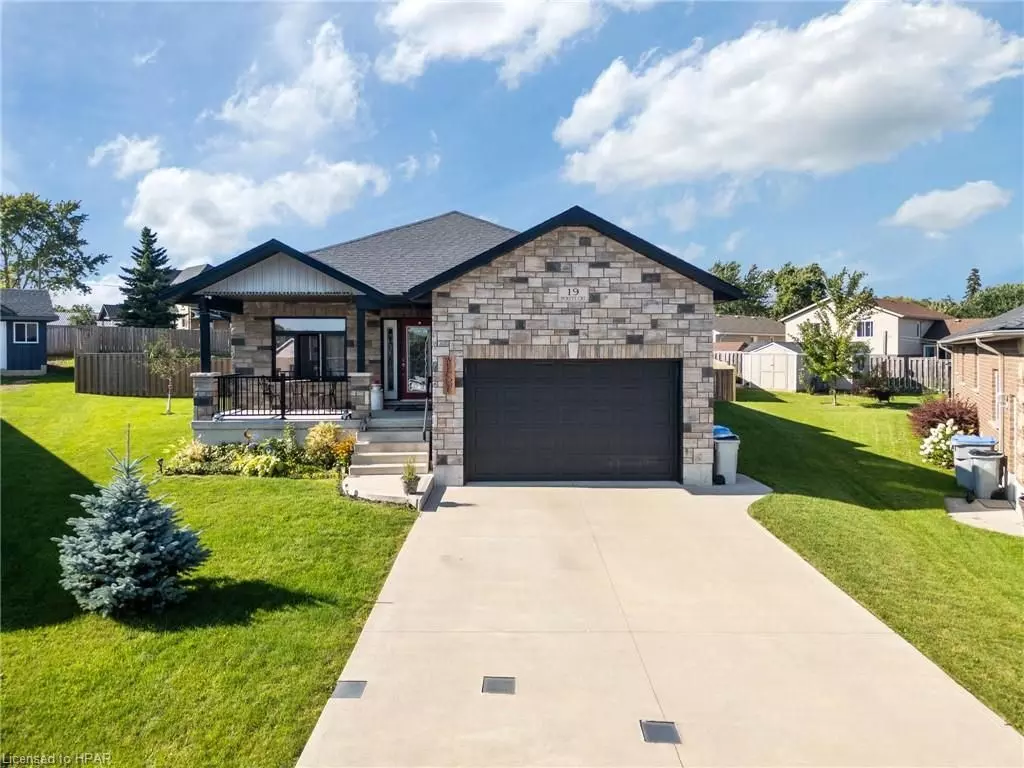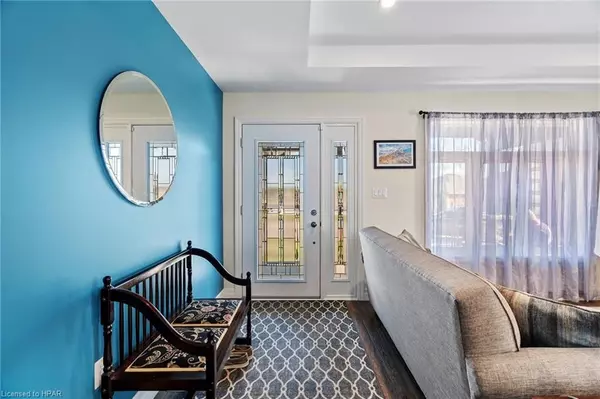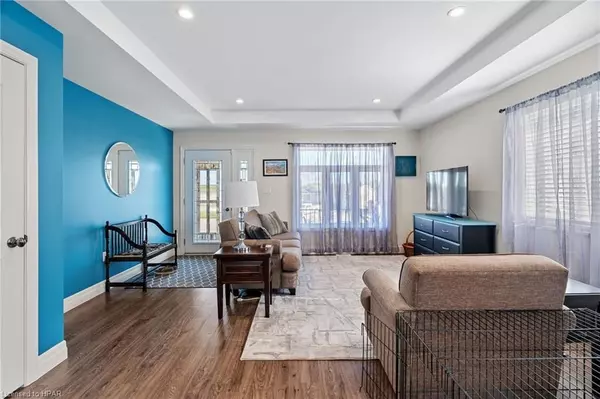$725,000
$759,900
4.6%For more information regarding the value of a property, please contact us for a free consultation.
4 Beds
2 Baths
3,173 SqFt
SOLD DATE : 12/04/2024
Key Details
Sold Price $725,000
Property Type Single Family Home
Sub Type Detached
Listing Status Sold
Purchase Type For Sale
Square Footage 3,173 sqft
Price per Sqft $228
MLS Listing ID X11822995
Sold Date 12/04/24
Style Bungalow
Bedrooms 4
Annual Tax Amount $4,060
Tax Year 2023
Property Description
Welcome to your dream home! This stunning property built in 2016, boasts timeless charm with its full stone front and covered porch, perfect for relaxing evenings. The residence features a beautifully bricked exterior and an oversized garage that offers ample space for your vehicles and storage needs. The fully fenced, extra-large backyard is a private oasis complete with a storage shed and a covered rear deck, ideal for outdoor entertaining and family gatherings. Step inside to discover a thoughtfully designed interior with custom cabinetry and elegant quartz countertops throughout. The main floor includes a convenient laundry closet and a spacious open layout that seamlessly connects the living, dining, and kitchen areas. With 4 generously sized bedrooms and 3 modern bathrooms, this home provides comfort and flexibility for all your needs. The fully finished basement is a highlight, featuring a games room, family room, and a cozy gas fireplace, making it the perfect space for relaxation and entertainment. Additional amenities include a concrete driveway and a private court, enhancing the overall appeal and convenience of this exceptional property. Don't miss the opportunity to make this beautifully crafted home yours! Call for your private viewing today.
Location
Province ON
County Perth
Community Mitchell
Area Perth
Zoning R2
Region Mitchell
City Region Mitchell
Rooms
Basement Finished, Full
Kitchen 1
Separate Den/Office 1
Interior
Interior Features Water Heater Owned, Sump Pump, Air Exchanger, Water Softener
Cooling Central Air
Fireplaces Type Family Room
Laundry In Hall
Exterior
Exterior Feature Deck
Parking Features Private Double, Other
Garage Spaces 5.0
Pool None
View River
Roof Type Asphalt Shingle
Total Parking Spaces 5
Building
Lot Description Irregular Lot
Foundation Concrete
New Construction false
Others
Senior Community Yes
Security Features Smoke Detector
Read Less Info
Want to know what your home might be worth? Contact us for a FREE valuation!

Our team is ready to help you sell your home for the highest possible price ASAP

"My job is to find and attract mastery-based agents to the office, protect the culture, and make sure everyone is happy! "






