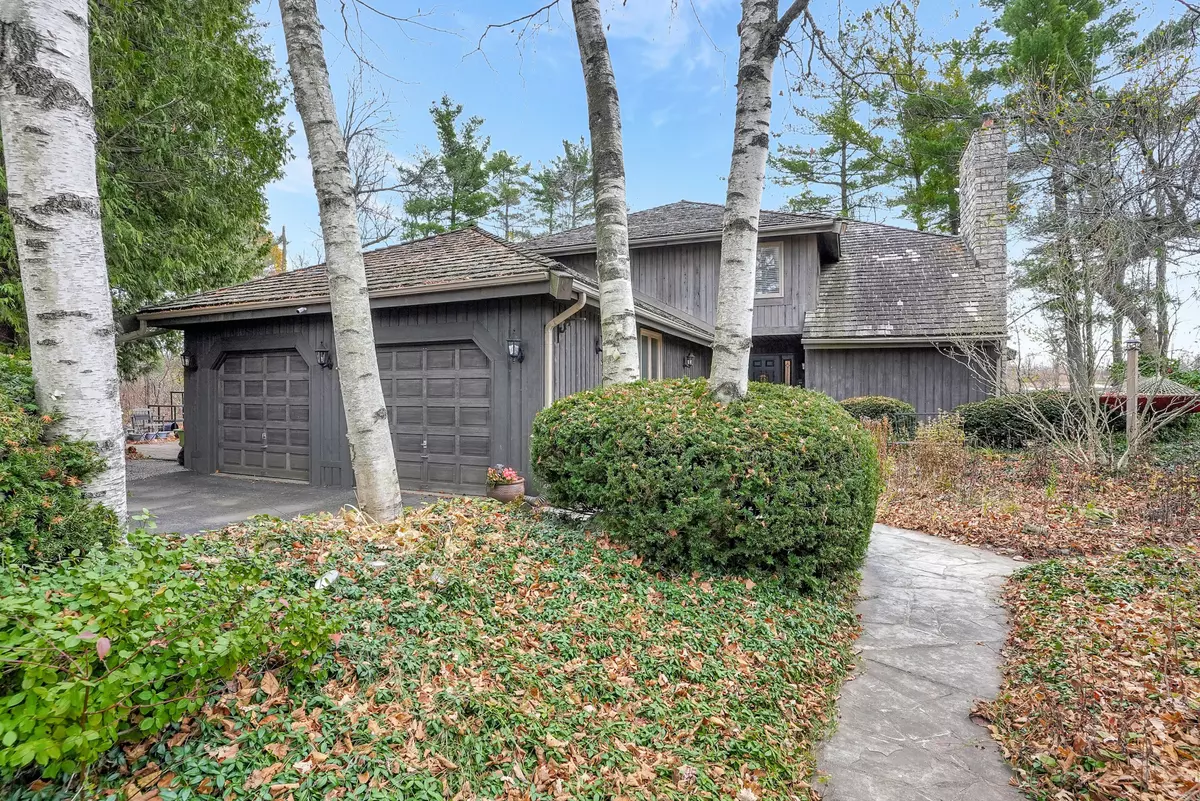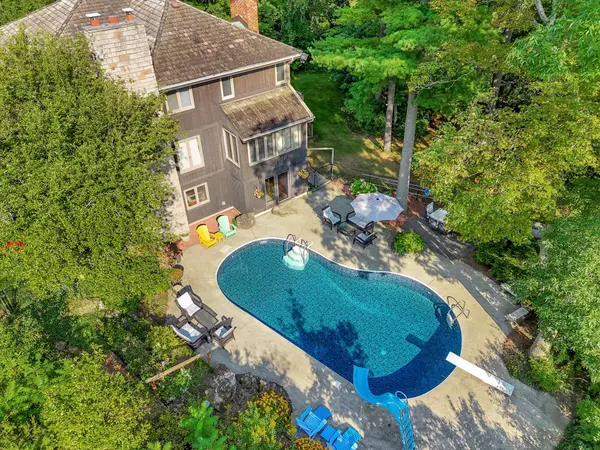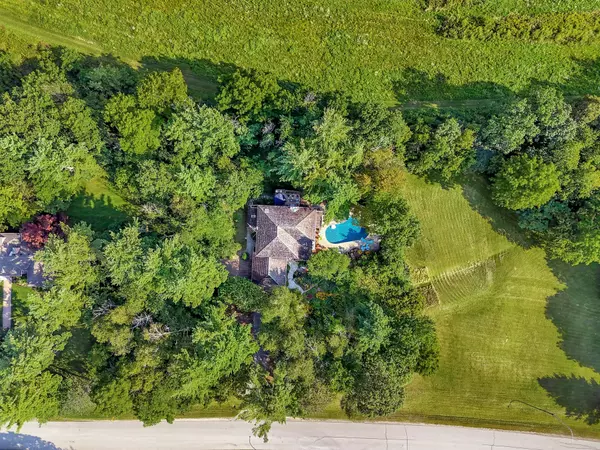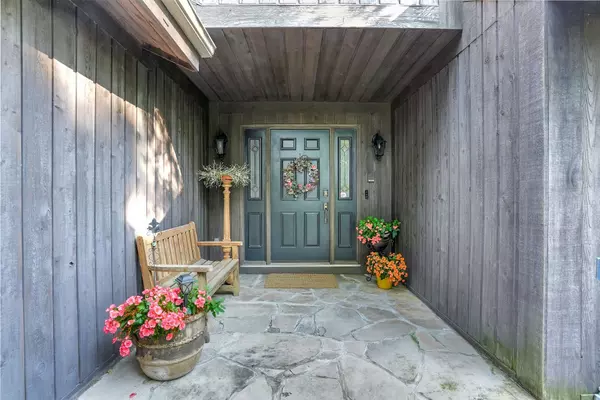$1,990,000
$2,199,900
9.5%For more information regarding the value of a property, please contact us for a free consultation.
4 Beds
4 Baths
2 Acres Lot
SOLD DATE : 12/16/2024
Key Details
Sold Price $1,990,000
Property Type Single Family Home
Sub Type Detached
Listing Status Sold
Purchase Type For Sale
Approx. Sqft 3500-5000
MLS Listing ID W10420224
Sold Date 12/16/24
Style 2-Storey
Bedrooms 4
Annual Tax Amount $7,925
Tax Year 2024
Lot Size 2.000 Acres
Property Description
Welcome to 250 McLaren Rd, located in the peaceful village of Campbellville. This well-maintained home sits on 2 acres of lush land within an enclave of executive residences. Although private, you are still just minutes from the 401. The interior features a large eat-in kitchen that flows into a cozy family room with a gas fireplace, a formal dining room, and a spacious living room with a stunning stone wood-burning fireplace,creating a warm ambiance perfect for gatherings. The master bedroom includes its own wood-burning fireplace, adding a touch of luxury and warmth. A fully finished walkout basement offers an ideal in-law suite,with its own entrance, full kitchen, updated bath, and additional gas fireplace in the recreation room, along with a wood stove for extra comfort on chilly days. Outside, enjoy a resort-style backyard with a salt water inground pool complete with a slide and surrounded by mature trees and landscaped gardens for added privacy. The oversized double garage (24 feet wide by 29 feet deep) provides ample room for vehicles and storage. The grounds offer abundant space for outdoor dining, lounging, and recreation, making this property a true retreat in the countryside. Experience the best of both worlds at 250 McLaren Rd peaceful, private living with easy access to town amenities and 401.
Location
Province ON
County Halton
Community Campbellville
Area Halton
Zoning VR31-73
Region Campbellville
City Region Campbellville
Rooms
Family Room Yes
Basement Full, Finished
Kitchen 2
Separate Den/Office 1
Interior
Interior Features Central Vacuum
Cooling Central Air
Fireplaces Number 5
Fireplaces Type Family Room, Living Room, Natural Gas, Rec Room, Wood, Wood Stove
Exterior
Exterior Feature Deck, Landscaped
Parking Features Private Double
Garage Spaces 14.0
Pool Inground
Roof Type Cedar
Total Parking Spaces 14
Building
Foundation Poured Concrete
Read Less Info
Want to know what your home might be worth? Contact us for a FREE valuation!

Our team is ready to help you sell your home for the highest possible price ASAP

"My job is to find and attract mastery-based agents to the office, protect the culture, and make sure everyone is happy! "






