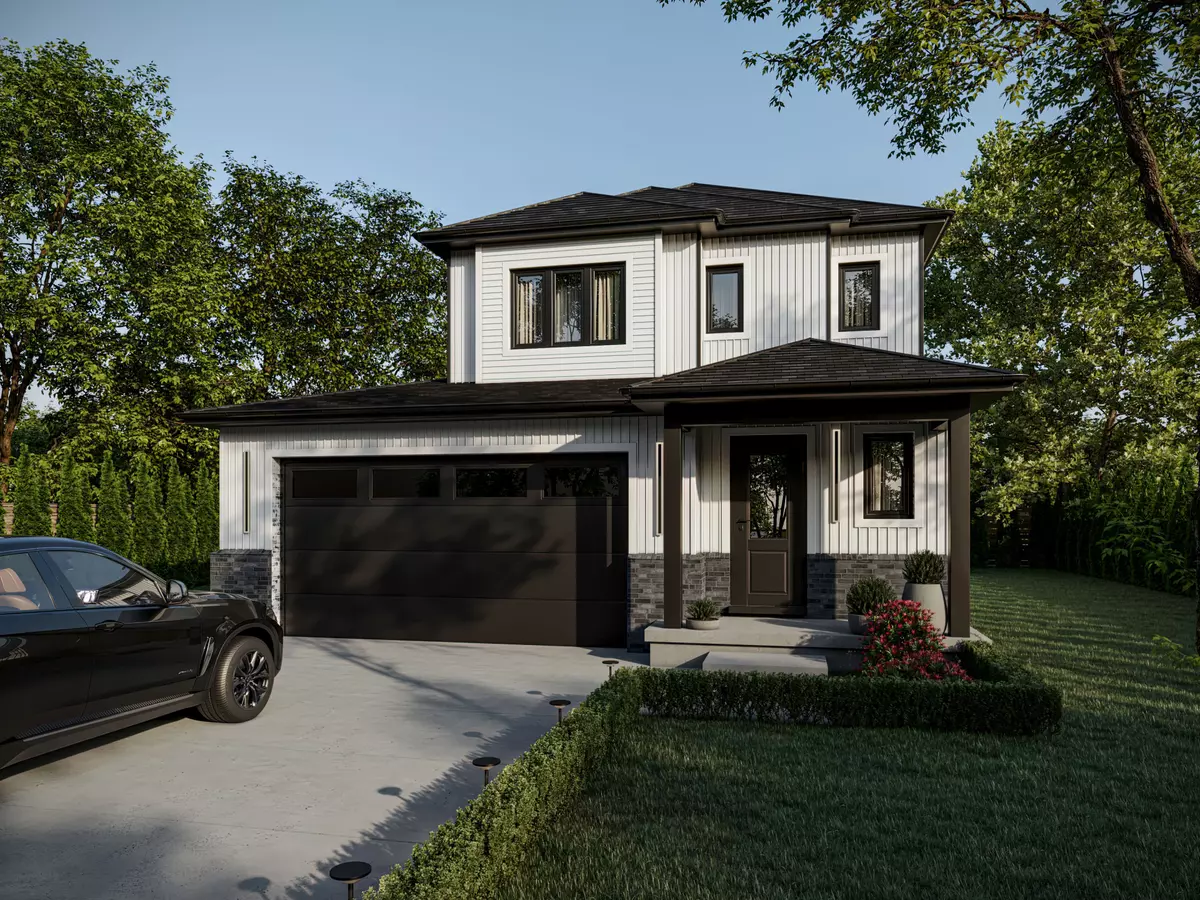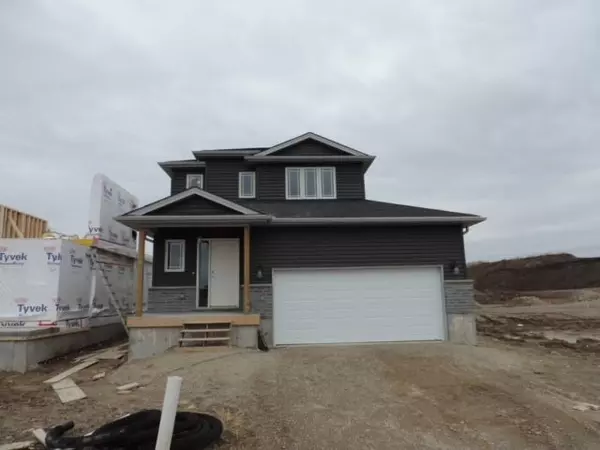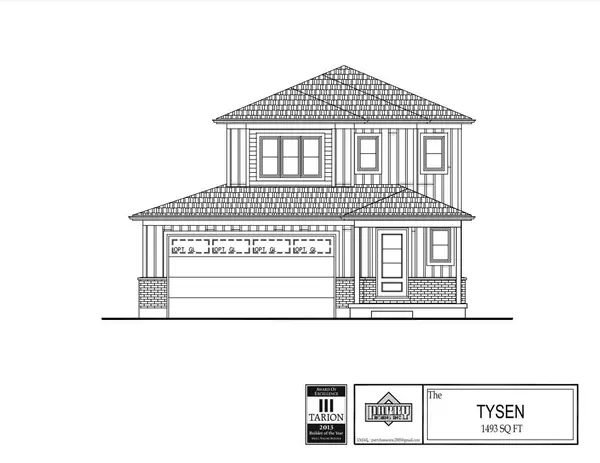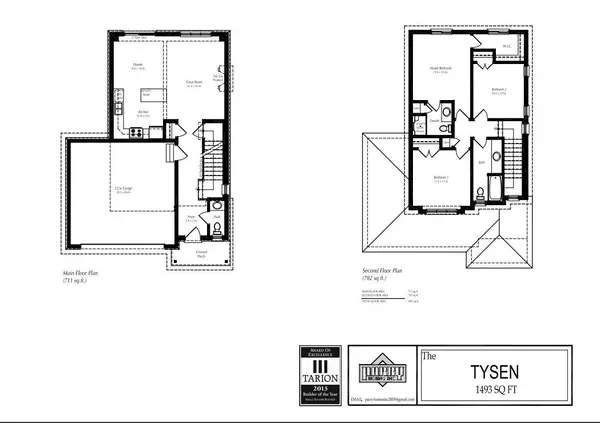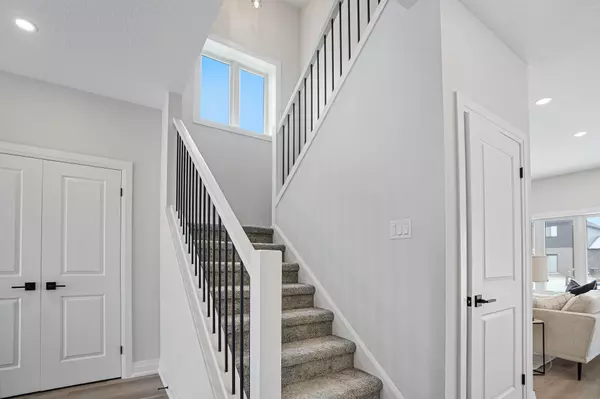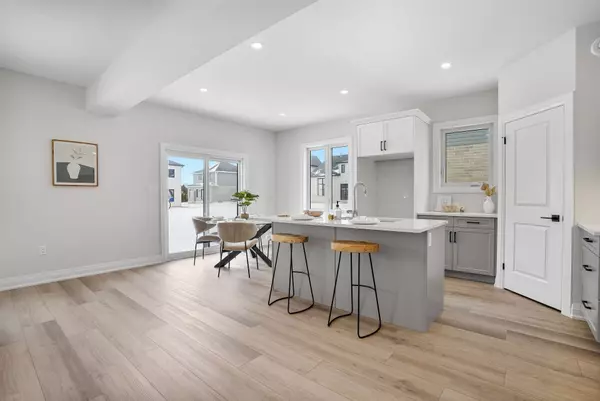$638,750
$640,900
0.3%For more information regarding the value of a property, please contact us for a free consultation.
3 Beds
3 Baths
SOLD DATE : 12/20/2024
Key Details
Sold Price $638,750
Property Type Single Family Home
Sub Type Detached
Listing Status Sold
Purchase Type For Sale
Approx. Sqft 1100-1500
MLS Listing ID X10423999
Sold Date 12/20/24
Style 2-Storey
Bedrooms 3
Tax Year 2024
Property Description
BUILDER INCENTIVES - TO BE BUILT - Parry Homes proudly presents "The Tysen" a stunning 1,493 sq. ft. two-storey home in the charming and vibrant town of Ailsa Craig. From the moment you enter the foyer off the covered front porch, you'll appreciate the blend of thoughtful design and quality finishes. The open-concept kitchen features quartz countertops, a large island, and seamlessly flows into a bright dining area with patio doors leading to the backyard. The main floor also offers a generous great room and a stylish 2-piece bath. Upstairs, you'll find three spacious bedrooms, including a primary suite with a walk-in closet. This home features luxury vinyl plank, ceramic flooring, and cozy carpet throughout. With a high-efficiency gas furnace, central air, ample recessed lighting, and updated stone finishes, "The Tysen" by Parry Homes offers both style and comfort for modern living.
Location
Province ON
County Middlesex
Community Ailsa Craig
Area Middlesex
Zoning R1-19
Region Ailsa Craig
City Region Ailsa Craig
Rooms
Family Room Yes
Basement Full, Unfinished
Kitchen 1
Interior
Interior Features Sump Pump
Cooling Central Air
Fireplaces Number 1
Fireplaces Type Family Room, Natural Gas
Exterior
Exterior Feature Porch
Parking Features Private Double, Inside Entry, Other
Garage Spaces 4.0
Pool None
Roof Type Asphalt Shingle
Lot Frontage 40.45
Lot Depth 142.71
Total Parking Spaces 4
Building
Foundation Poured Concrete
New Construction true
Others
Senior Community Yes
Security Features Carbon Monoxide Detectors,Smoke Detector
Read Less Info
Want to know what your home might be worth? Contact us for a FREE valuation!

Our team is ready to help you sell your home for the highest possible price ASAP
"My job is to find and attract mastery-based agents to the office, protect the culture, and make sure everyone is happy! "

