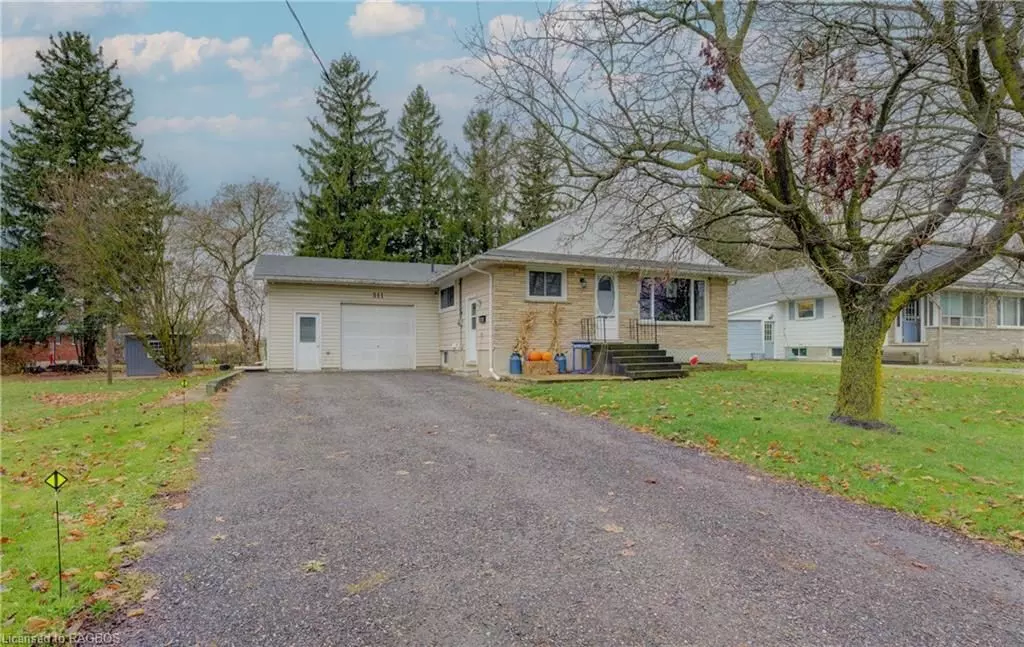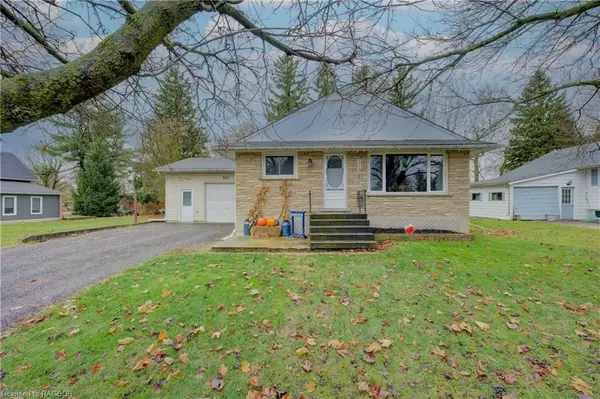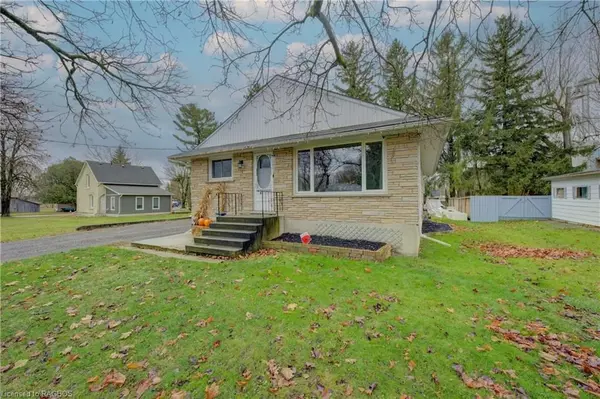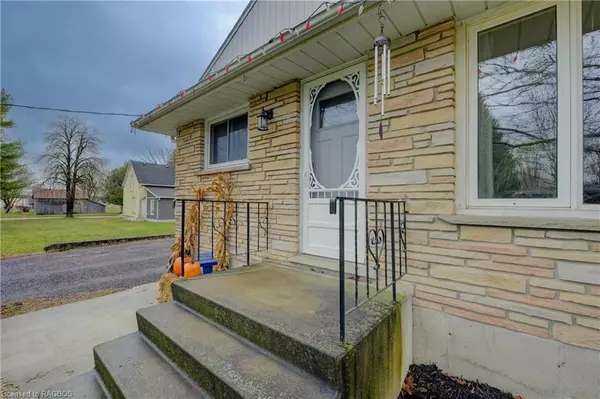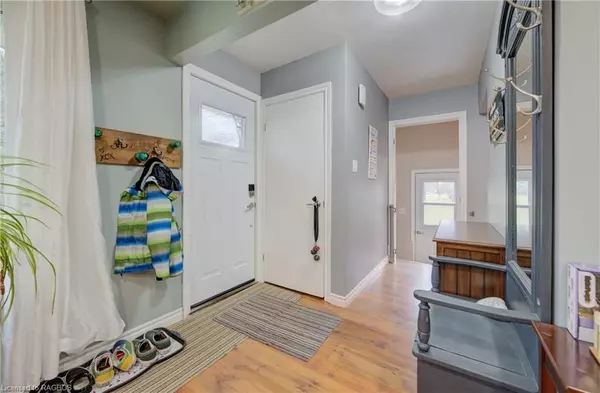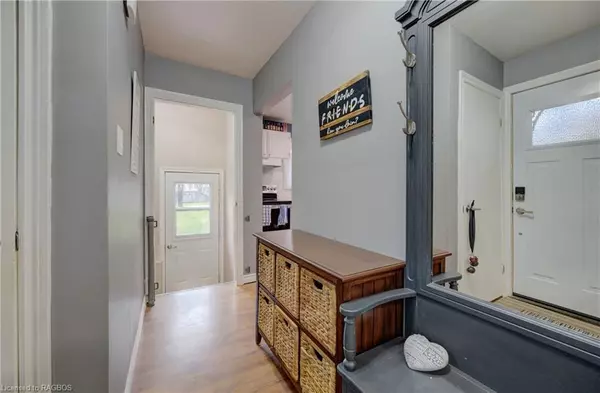$537,500
$565,500
5.0%For more information regarding the value of a property, please contact us for a free consultation.
5 Beds
2 Baths
1,935 SqFt
SOLD DATE : 12/20/2024
Key Details
Sold Price $537,500
Property Type Single Family Home
Sub Type Detached
Listing Status Sold
Purchase Type For Sale
Square Footage 1,935 sqft
Price per Sqft $277
MLS Listing ID X11822954
Sold Date 12/20/24
Style Bungalow
Bedrooms 5
Annual Tax Amount $3,249
Tax Year 2024
Property Description
This 3+2 bed 2 bath home sits on a very family friendly dead end street perfectly situated between the elementary school and local sports complex. Welcome to 311 Henry St. the large attached garage is perfect for keeping your car in the winter while also leaving plenty of room for tools, bikes and tinkering away. The main floor boasts a bright freshened up eat-in kitchen (2022), a large living room accented with a large front window for natural light as well as 3 bedrooms and a 5pc bathroom for the family. Head downstairs to the rec room which is perfect for family pizza night. There are 2 more bedrooms, a small office area as well as a 3pc bathroom (2020). Head out back and enjoy the private yard which features a patio, firepit and a 10x12 screened and covered sandbox for the kids/grandkids. Roof 2018, Central Air 2019, Pot lights 2022, Front and Side Doors 2024, Crushed Asphalt Driveway 2023.
Location
Province ON
County Wellington
Community Mount Forest
Area Wellington
Zoning R1
Region Mount Forest
City Region Mount Forest
Rooms
Family Room Yes
Basement Finished, Full
Kitchen 1
Separate Den/Office 2
Interior
Interior Features Sump Pump
Cooling Central Air
Fireplaces Number 1
Fireplaces Type Freestanding, Family Room, Electric
Exterior
Exterior Feature Porch, Year Round Living
Parking Features Private Double, Other
Garage Spaces 5.0
Pool None
Roof Type Asphalt Shingle
Total Parking Spaces 5
Building
Foundation Poured Concrete
New Construction false
Others
Senior Community Yes
Read Less Info
Want to know what your home might be worth? Contact us for a FREE valuation!

Our team is ready to help you sell your home for the highest possible price ASAP

"My job is to find and attract mastery-based agents to the office, protect the culture, and make sure everyone is happy! "

