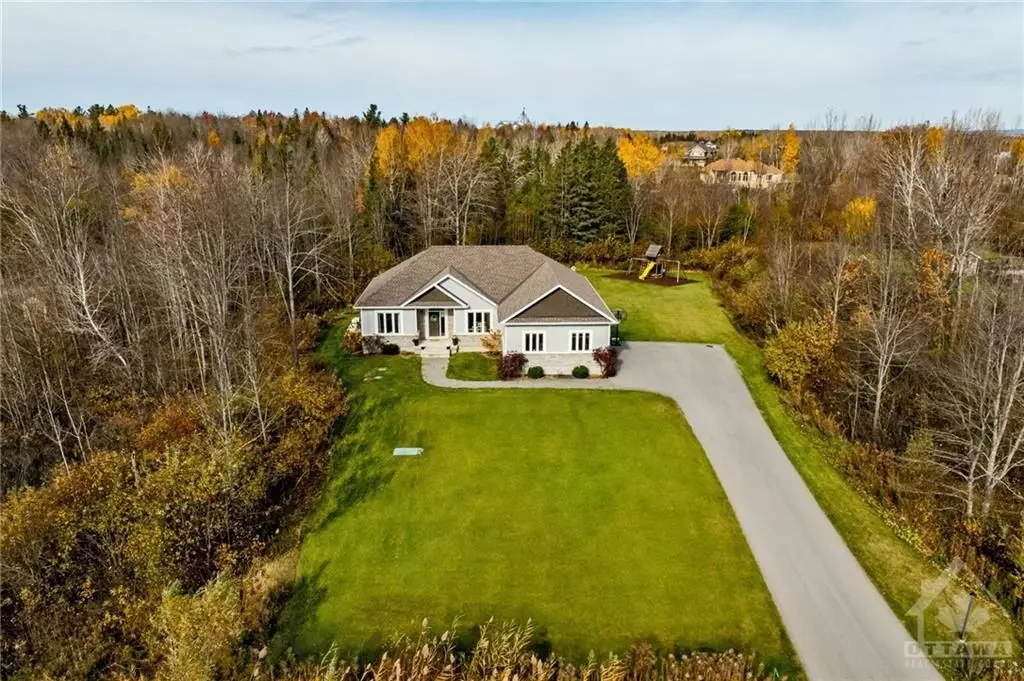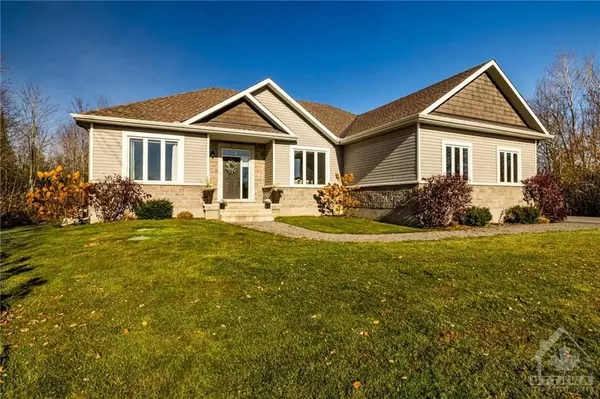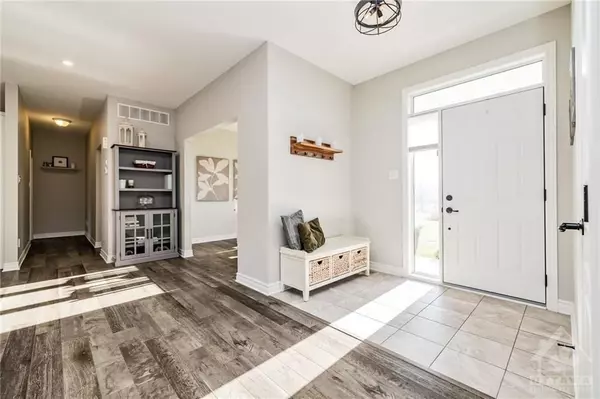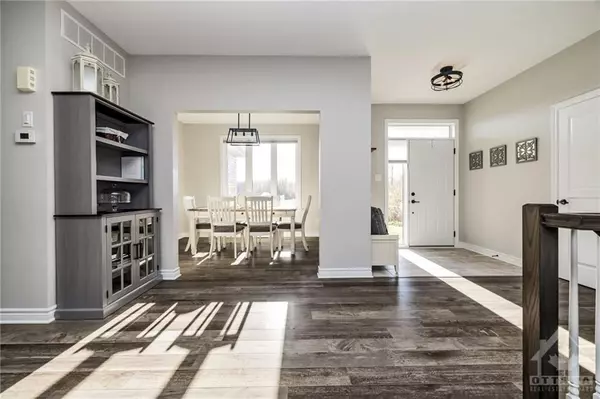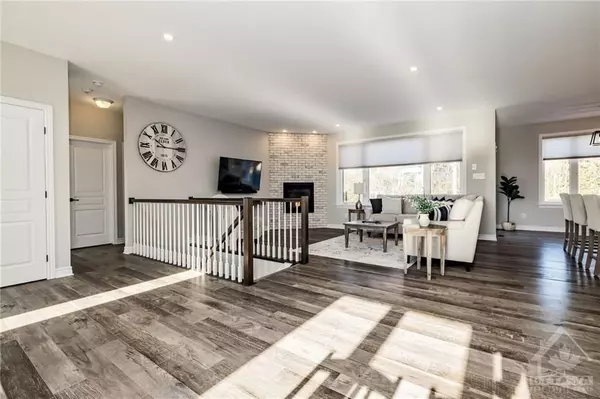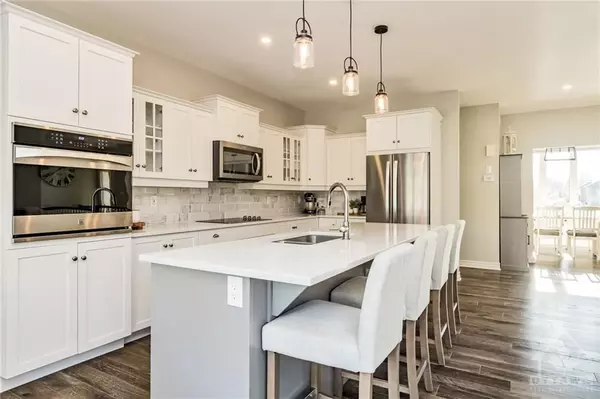$1,067,000
$1,100,000
3.0%For more information regarding the value of a property, please contact us for a free consultation.
3 Beds
2 Baths
2 Acres Lot
SOLD DATE : 12/20/2024
Key Details
Sold Price $1,067,000
Property Type Single Family Home
Sub Type Detached
Listing Status Sold
Purchase Type For Sale
MLS Listing ID X9524376
Sold Date 12/20/24
Style Bungalow
Bedrooms 3
Annual Tax Amount $5,232
Tax Year 2024
Lot Size 2.000 Acres
Property Description
Welcome to this gorgeous 3-bed, 2-bath home that sits on 2 acres of beautifully secluded land, offering peace & space to unwind. Step inside to a bright, open-concept layout with 9ft ceilings. The showstopping eat in kitchen feats elegant quartz countertops, ample cupboard space, stylish backsplash & oversized island. The kitchen flows seamlessly into the living & dining areas, bathed in natural light, creating a warm & inviting atmosphere. The elegant primary bed is oversized with W/I closet & 5pc ensuite. Downstairs, a partly finished basement with home office & laundry room awaits your vision, complete with a 3pc rough-in for an additional bathroom, adding extra potential to this versatile space. Outdoors, youll find your personal oasis; a saltwater pool surrounded by a stunning multi-level composite deck. With expansive grounds, privacy, & easy access to the best of amenities, highways & schools this property offers the perfect balance of rural charm and modern convenience.
Location
Province ON
County Ottawa
Community 9104 - Huntley Ward (South East)
Area Ottawa
Zoning RR3[328r]
Region 9104 - Huntley Ward (South East)
City Region 9104 - Huntley Ward (South East)
Rooms
Family Room No
Basement Full, Partially Finished
Kitchen 1
Interior
Interior Features Unknown
Cooling Central Air
Fireplaces Number 1
Fireplaces Type Natural Gas
Exterior
Parking Features Unknown
Garage Spaces 8.0
Pool None
Roof Type Unknown
Total Parking Spaces 8
Building
Foundation Concrete
Others
Security Features Unknown
Read Less Info
Want to know what your home might be worth? Contact us for a FREE valuation!

Our team is ready to help you sell your home for the highest possible price ASAP

"My job is to find and attract mastery-based agents to the office, protect the culture, and make sure everyone is happy! "

