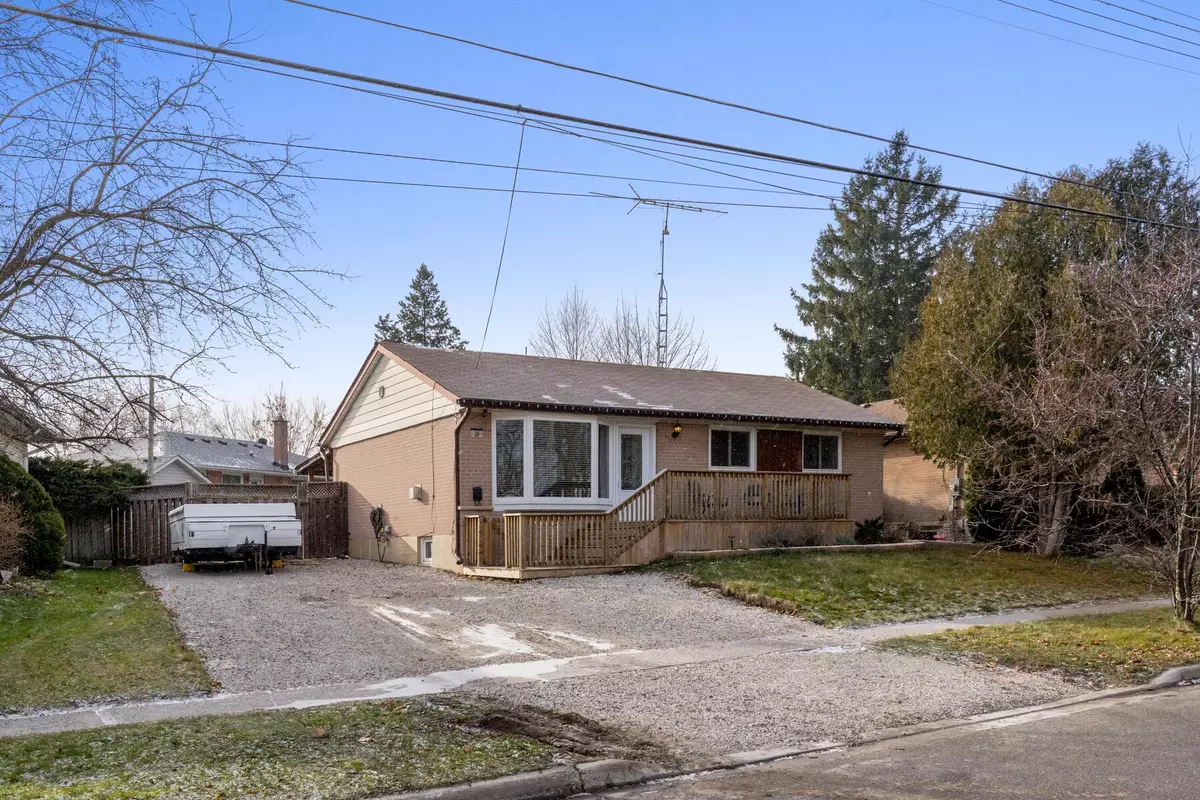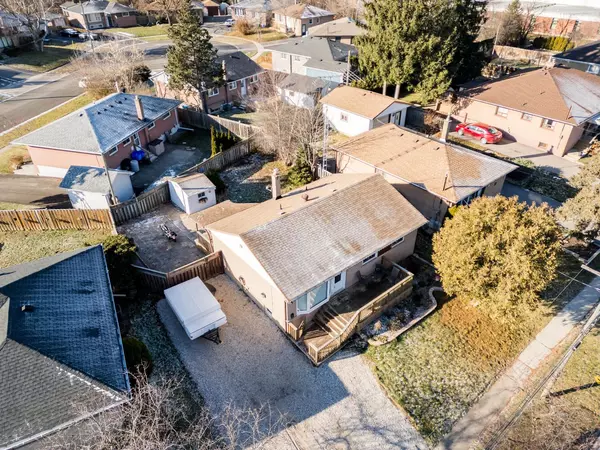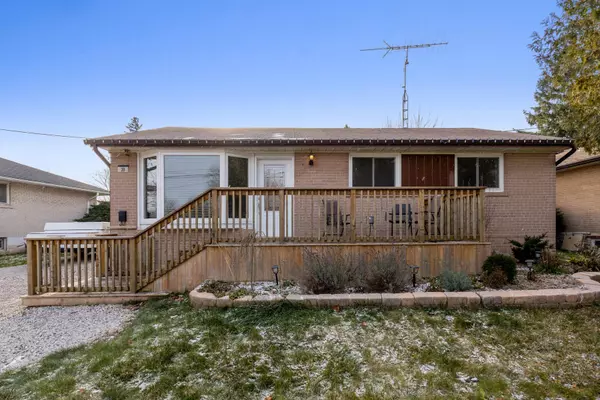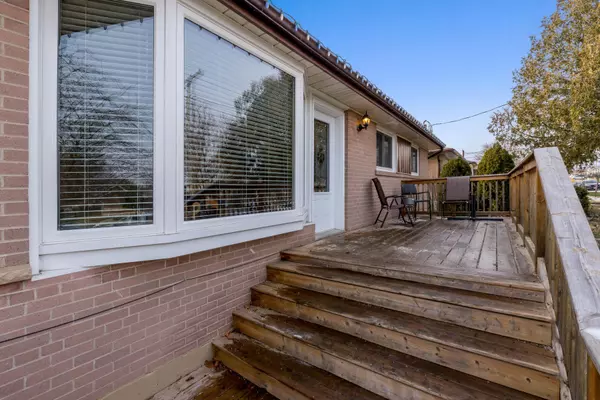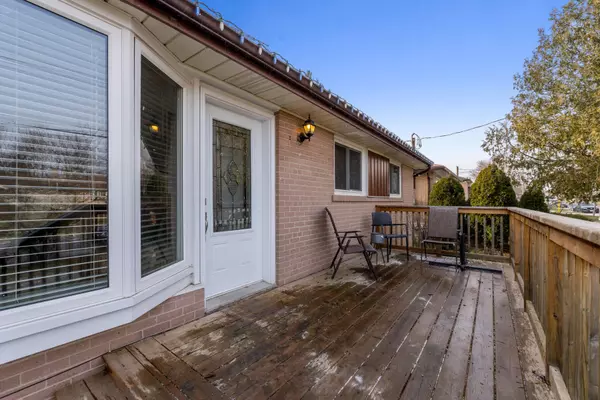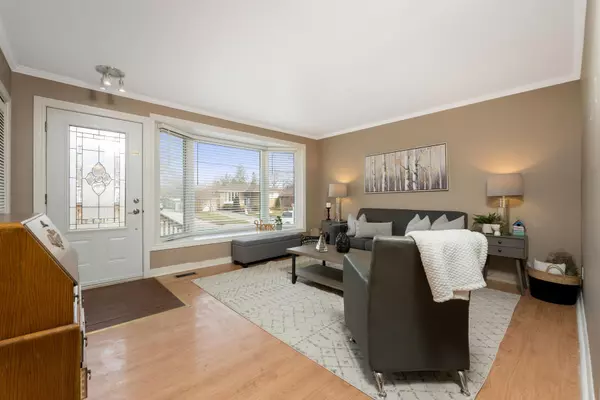$725,000
$599,000
21.0%For more information regarding the value of a property, please contact us for a free consultation.
4 Beds
1 Bath
SOLD DATE : 12/20/2024
Key Details
Sold Price $725,000
Property Type Single Family Home
Sub Type Detached
Listing Status Sold
Purchase Type For Sale
Approx. Sqft 700-1100
MLS Listing ID W11892289
Sold Date 12/20/24
Style Bungalow
Bedrooms 4
Annual Tax Amount $4,323
Tax Year 2024
Property Description
The perfect family home with in-law potential! Needs a little TLC and vision but the potential to make this into something extra special is just some tools and a little hard work away. Steps to three schools (St. Francis, George Kennedy and Centennial) and a hop, skip and jump to several parks, restaurants and the mall for all your needs. A large front porch welcomes you into this 2+2-bedroom bungalow featuring a sun-filled living room and beautifully updated eat-in kitchen. The heart of the home is the well-equipped kitchen featuring warm wood cabinetry accented by dark granite counters, ceramic backsplash, stainless steel appliances, integrated dishwasher, pantry, pot lights and a large window overlooking the covered deck and fenced yard perfect for watching the kids at play. Two bedrooms, the primary being two rooms converted to one (can easily be converted back to two) and the updated 4-piece bath complete the level. The lower level with separate entrance (ideal for in-laws) offers a rec room, two bedrooms, laundry and plenty of storage/utility space. The huge mature fenced yard enjoys an extensive patio area, loads of play space and a garden shed for added storage.
Location
Province ON
County Halton
Community Georgetown
Area Halton
Zoning R4
Region Georgetown
City Region Georgetown
Rooms
Family Room No
Basement Separate Entrance, Finished
Kitchen 1
Separate Den/Office 2
Interior
Interior Features Water Heater, Water Softener
Cooling Central Air
Exterior
Parking Features Private
Garage Spaces 5.0
Pool None
Roof Type Asphalt Shingle
Total Parking Spaces 5
Building
Foundation Unknown
Read Less Info
Want to know what your home might be worth? Contact us for a FREE valuation!

Our team is ready to help you sell your home for the highest possible price ASAP

"My job is to find and attract mastery-based agents to the office, protect the culture, and make sure everyone is happy! "

