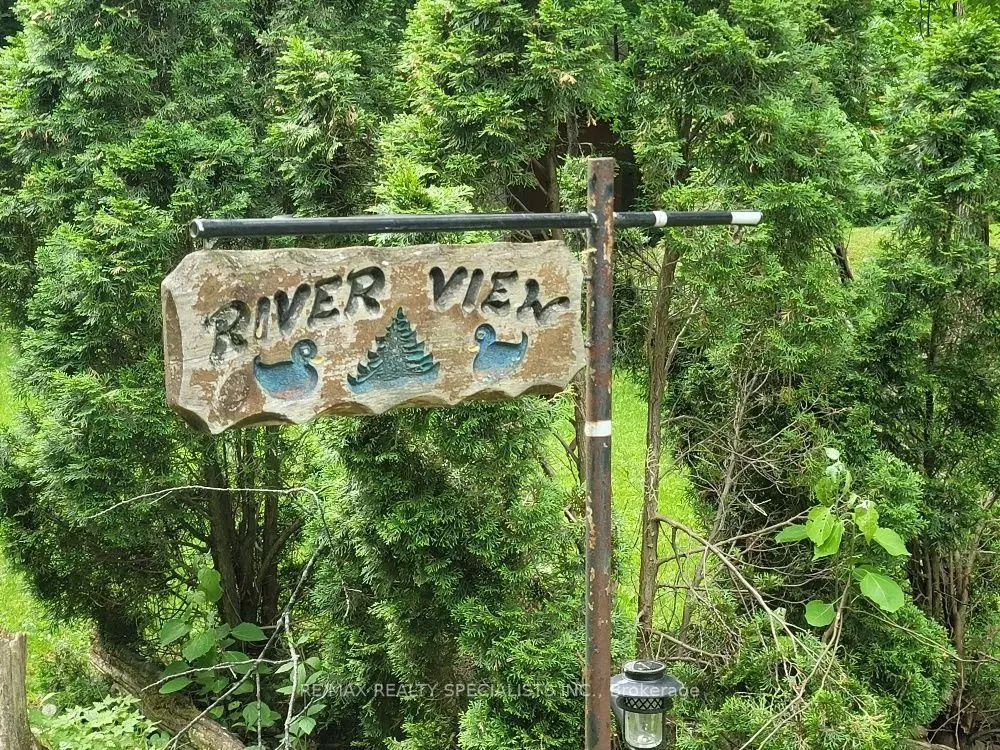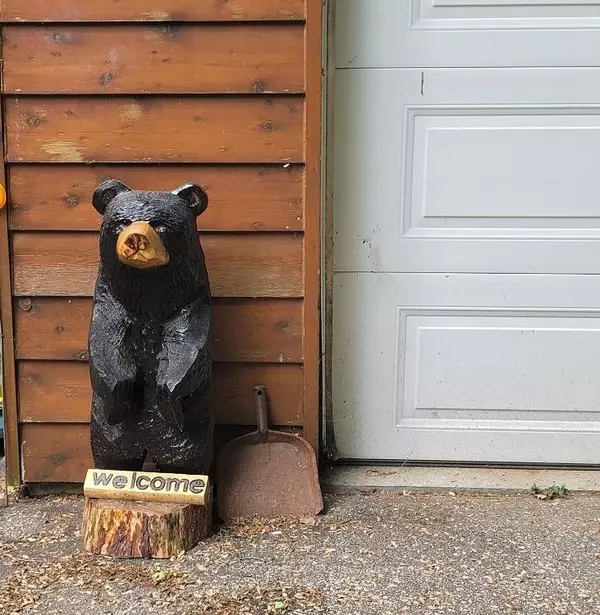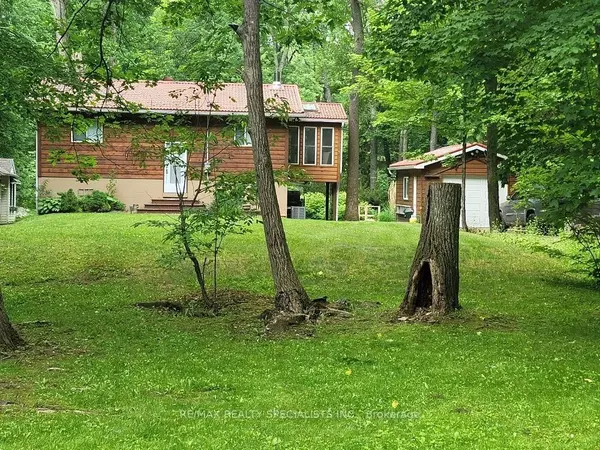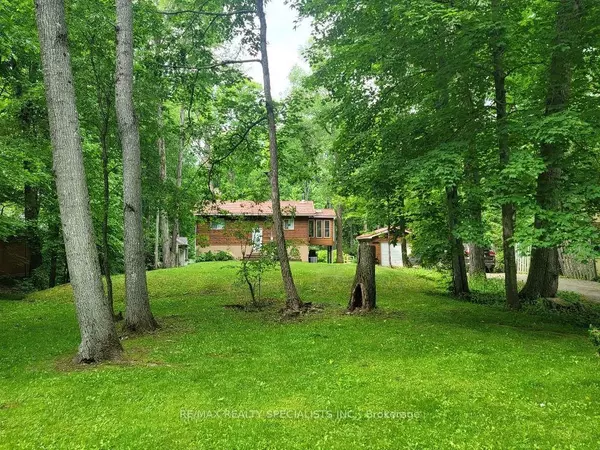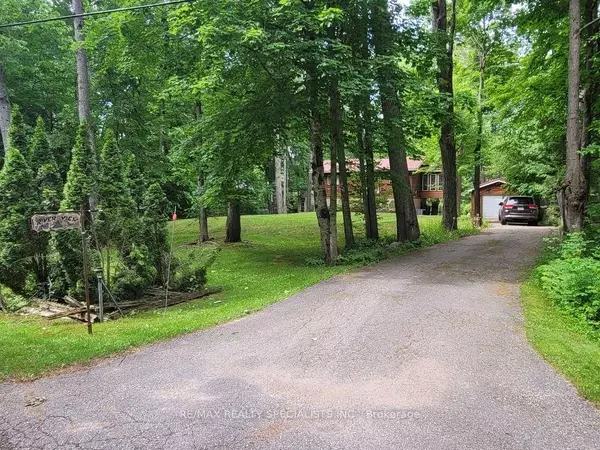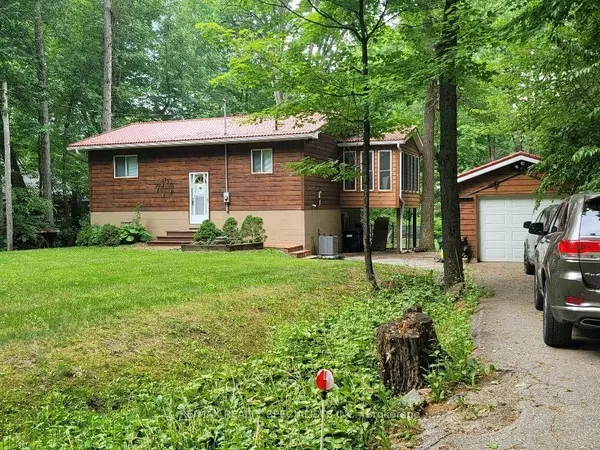$2,850
$2,950
3.4%For more information regarding the value of a property, please contact us for a free consultation.
4 Beds
2 Baths
SOLD DATE : 01/01/2025
Key Details
Sold Price $2,850
Property Type Single Family Home
Sub Type Detached
Listing Status Sold
Purchase Type For Sale
MLS Listing ID S11889211
Sold Date 01/01/25
Style Bungalow-Raised
Bedrooms 4
Property Description
***South of Muskoka*** Beautiful, Cozy Detached/Cottage, Year-around living, fronting on Black River Approx. 100 ft. waterfront with dock and 28km of river to enjoy boating, canoeing. The views from this home is stunning, from every window, very private, you will be surrounded by nature from every angle, Watch the stars while sitting around the fire, Main level has open concept kitchen/dining/living room W/sliding glass doors to spacious deck overlooking fenced yard and river. Beautiful views from the Solarium/Muskoka room with tall windows and Skylights and second access to deck, Ceiling fan. Bright Primary bedroom with ceiling fan, Main floor has a large 4 piece bathroom. Lower level completely finished with walkout to backyard, fenced area to keep your children and pets safe, lower level boasts a family room with Gas Fireplace, 2 bedrooms 2 piece bathroom combined with laundry/storage room. Detached garage/workshop. Garden shed for extra storage. Paved driveway with parking for 6 vehicles.
Location
Province ON
County Simcoe
Community Washago
Area Simcoe
Region Washago
City Region Washago
Rooms
Family Room Yes
Basement Finished with Walk-Out
Kitchen 1
Separate Den/Office 3
Interior
Interior Features Auto Garage Door Remote, Carpet Free, On Demand Water Heater, Primary Bedroom - Main Floor, Propane Tank, Sump Pump
Cooling Central Air
Fireplaces Number 1
Fireplaces Type Family Room, Freestanding, Propane
Laundry Ensuite
Exterior
Parking Features Private
Garage Spaces 7.0
Pool None
Waterfront Description Dock
Roof Type Metal
Lot Frontage 101.11
Lot Depth 191.57
Total Parking Spaces 7
Building
Foundation Poured Concrete
Read Less Info
Want to know what your home might be worth? Contact us for a FREE valuation!

Our team is ready to help you sell your home for the highest possible price ASAP
"My job is to find and attract mastery-based agents to the office, protect the culture, and make sure everyone is happy! "

