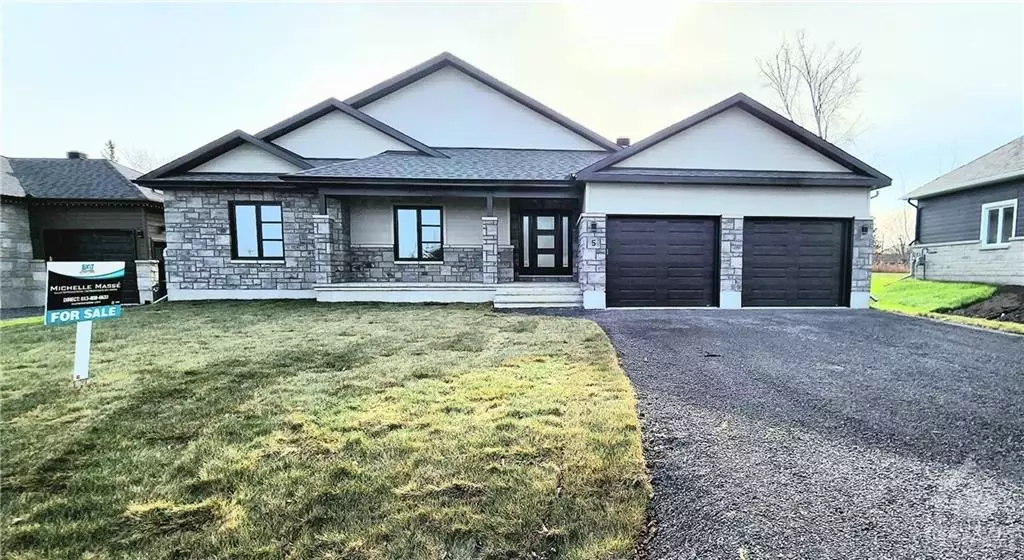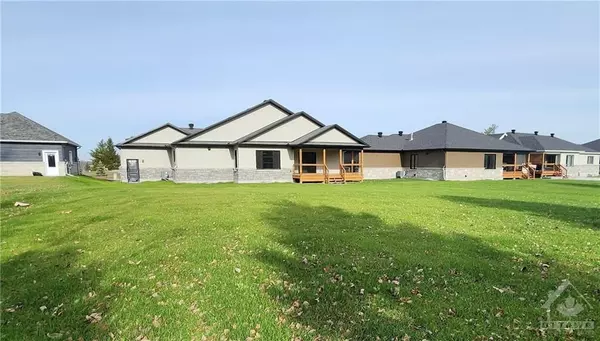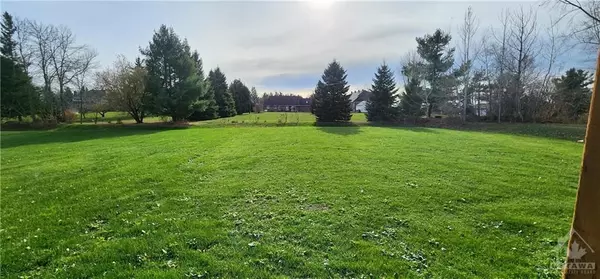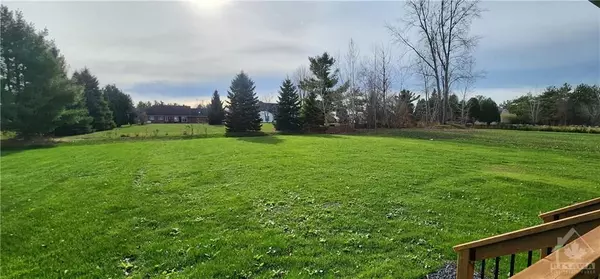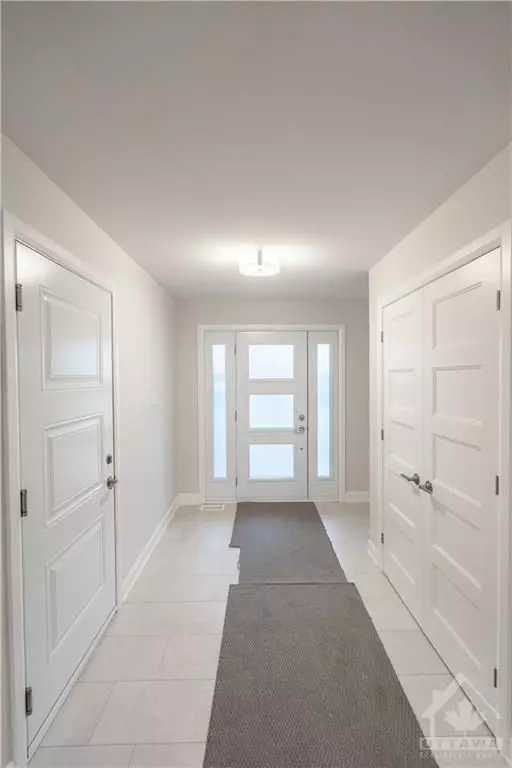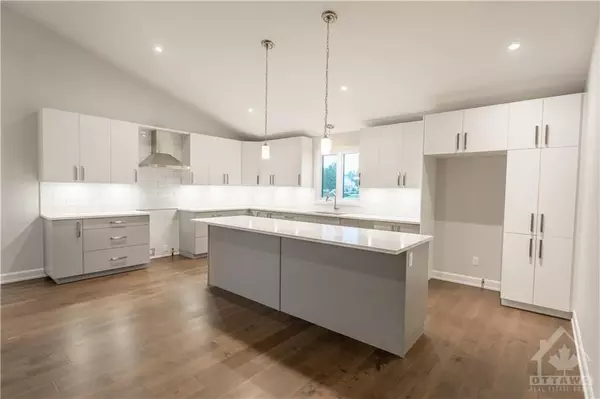$735,000
$760,000
3.3%For more information regarding the value of a property, please contact us for a free consultation.
3 Beds
2 Baths
SOLD DATE : 12/23/2024
Key Details
Sold Price $735,000
Property Type Single Family Home
Sub Type Detached
Listing Status Sold
Purchase Type For Sale
MLS Listing ID X10426259
Sold Date 12/23/24
Style Bungalow
Bedrooms 3
Tax Year 2024
Property Description
This home boasts an open concept layout that creates a spacious and inviting atmosphere. The cathedral ceilings enhance the sense of volume, making the living areas feel even more expansive. The kitchen is a standout with plenty of cabinet space and a large 9-foot island, perfect for meal prep, entertaining, or casual dining. With three well-sized bedrooms and two bathrooms, this home offers both comfort and functionality. A covered porch provides a lovely spot to relax outdoors, whether you're enjoying your morning coffee or unwinding in the evening. Ideal for those who appreciate modern design with an open, airy feel and plenty of storage and space for the whole family.Call today to schedule a showing!
Location
Province ON
County Stormont, Dundas And Glengarry
Community 714 - Long Sault
Area Stormont, Dundas And Glengarry
Zoning Residential
Region 714 - Long Sault
City Region 714 - Long Sault
Rooms
Family Room No
Basement Full, Unfinished
Kitchen 1
Interior
Interior Features Air Exchanger
Cooling Central Air
Exterior
Parking Features Unknown
Garage Spaces 6.0
Pool None
Roof Type Unknown
Lot Frontage 72.18
Lot Depth 200.06
Total Parking Spaces 6
Building
Foundation Concrete
Others
Security Features Unknown
Read Less Info
Want to know what your home might be worth? Contact us for a FREE valuation!

Our team is ready to help you sell your home for the highest possible price ASAP
"My job is to find and attract mastery-based agents to the office, protect the culture, and make sure everyone is happy! "

