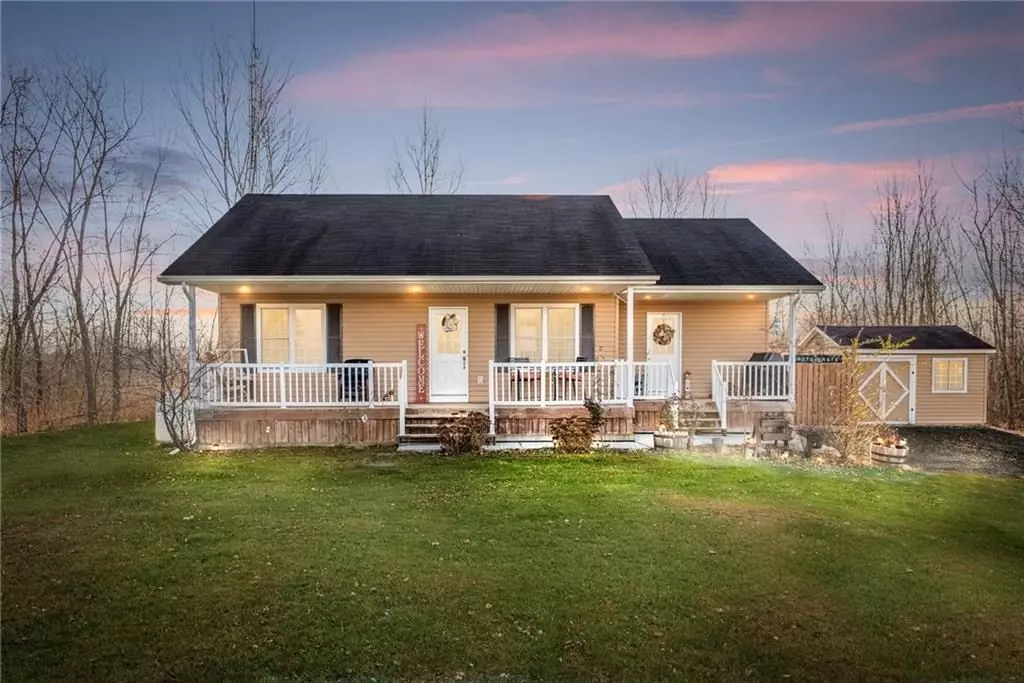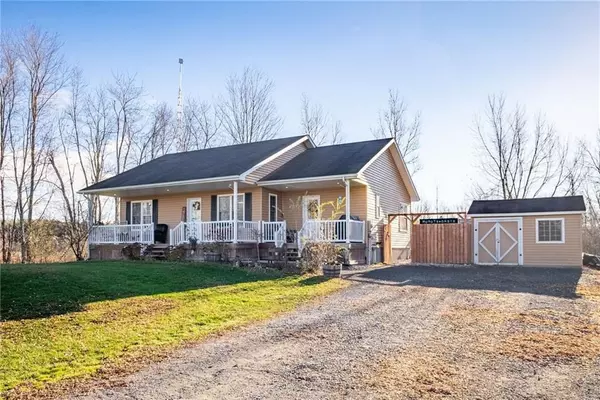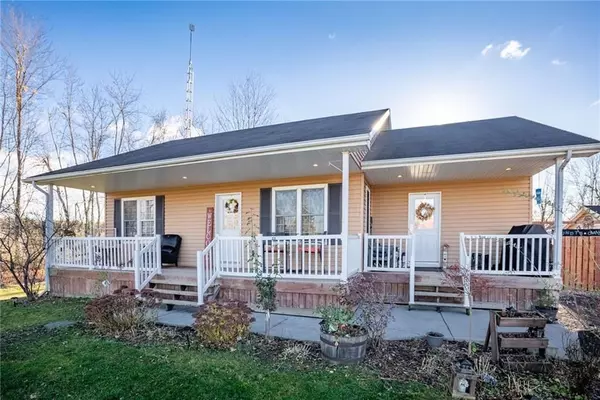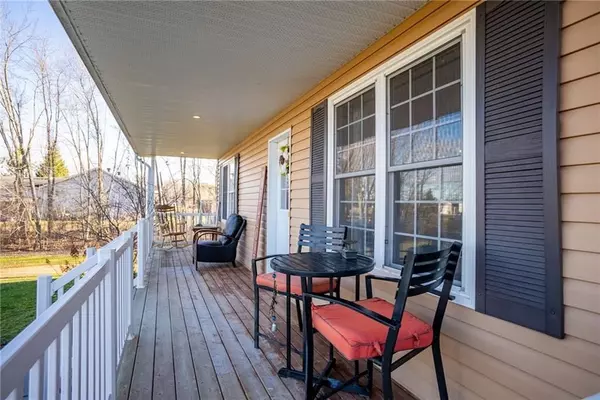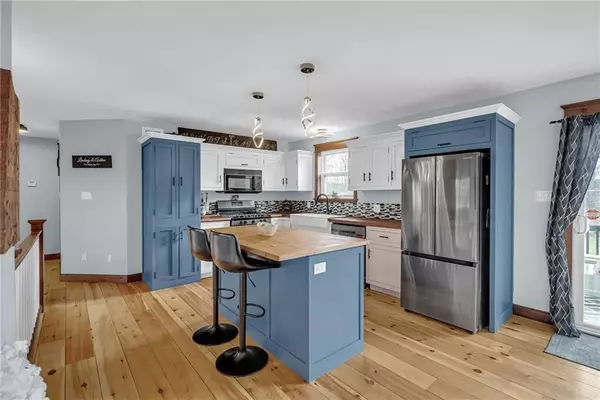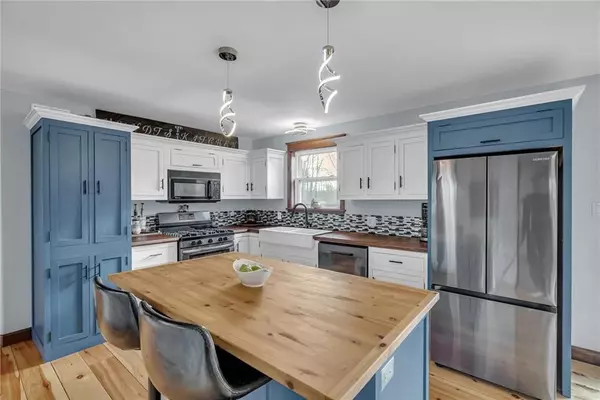$510,000
$518,000
1.5%For more information regarding the value of a property, please contact us for a free consultation.
3 Beds
2 Baths
SOLD DATE : 12/23/2024
Key Details
Sold Price $510,000
Property Type Single Family Home
Sub Type Detached
Listing Status Sold
Purchase Type For Sale
MLS Listing ID X10433308
Sold Date 12/23/24
Style Bungalow
Bedrooms 3
Annual Tax Amount $3,080
Tax Year 2024
Property Description
Flooring: Tile, Rustic style 2+1 bedroom bungalow on a country lot with no rear neighbours. This quaint home is move in ready and offers quick possession. Covered front porch leads into the cozy living room. Bright eat in kitchen features a breakfast island, backsplash and appliances (2023). Primary bedroom features a large walk in closet and 4pc ensuite with tiled jacuzzi tub/shower. Generous size second bedroom with closet. 4pc bathroom with main floor laundry. Access to the 2 tier deck and backyard that boasts a 27ft above ground heated pool. Finished basement includes a rec room, 3rd bedroom and storage/utility areas. Other notables: washer/dryer (2021), pool heater (2023), wide pine flooring, insulated storage shed and a fire pit. Easy commute to Ottawa/Cornwall/Montreal. Your country lifestyle awaits! As per Seller direction allow 24 hour irrevocable on offers., Flooring: Softwood, Flooring: Carpet Wall To Wall
Location
Province ON
County Stormont, Dundas And Glengarry
Community 716 - South Stormont (Cornwall) Twp
Area Stormont, Dundas And Glengarry
Zoning RESIDENTIAL
Region 716 - South Stormont (Cornwall) Twp
City Region 716 - South Stormont (Cornwall) Twp
Rooms
Family Room No
Basement Full, Finished
Kitchen 1
Separate Den/Office 1
Interior
Interior Features Water Heater Owned
Cooling Central Air
Exterior
Exterior Feature Deck
Parking Features Unknown
Garage Spaces 10.0
Pool Above Ground
Roof Type Asphalt Shingle
Lot Frontage 250.0
Lot Depth 257.88
Total Parking Spaces 10
Building
Foundation Concrete
Others
Security Features Unknown
Read Less Info
Want to know what your home might be worth? Contact us for a FREE valuation!

Our team is ready to help you sell your home for the highest possible price ASAP
"My job is to find and attract mastery-based agents to the office, protect the culture, and make sure everyone is happy! "

