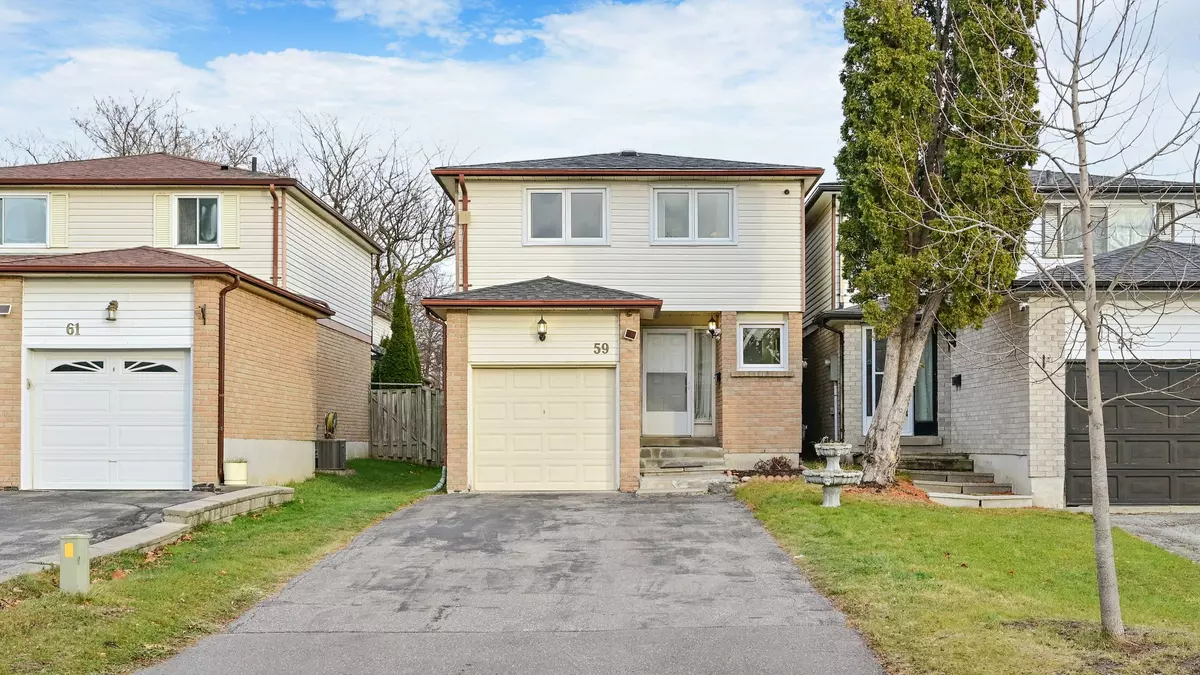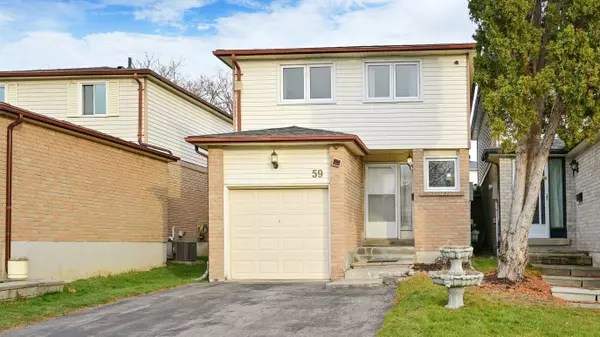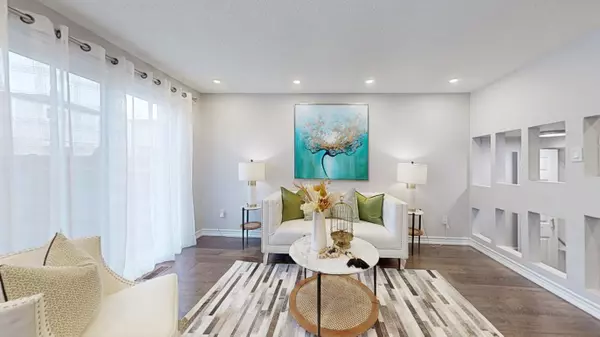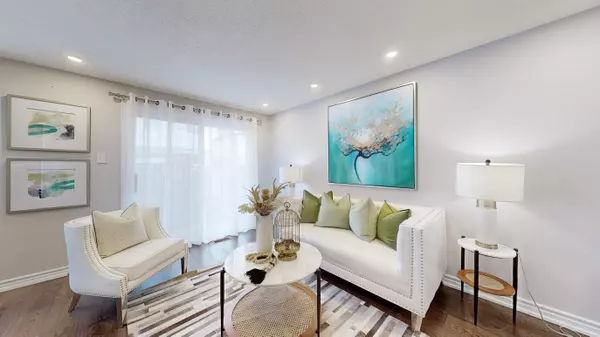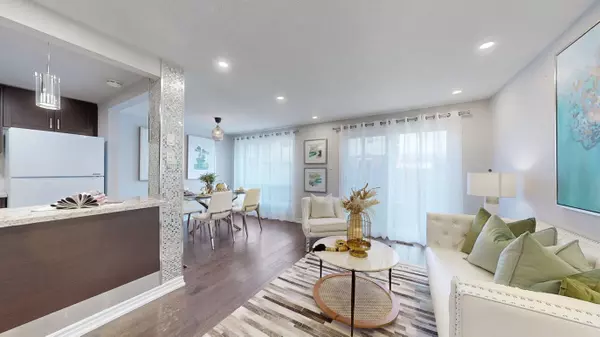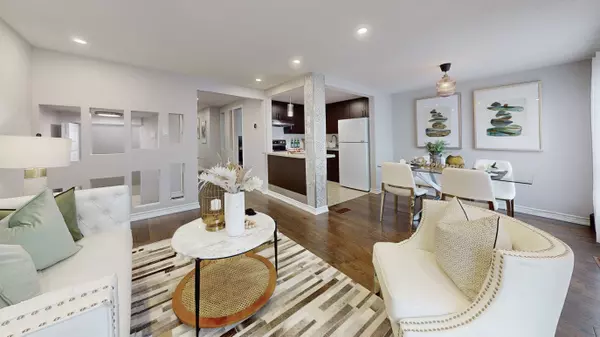$1,277,000
$1,180,000
8.2%For more information regarding the value of a property, please contact us for a free consultation.
4 Beds
4 Baths
SOLD DATE : 01/21/2025
Key Details
Sold Price $1,277,000
Property Type Single Family Home
Sub Type Detached
Listing Status Sold
Purchase Type For Sale
MLS Listing ID N11903501
Sold Date 01/21/25
Style 2-Storey
Bedrooms 4
Annual Tax Amount $4,756
Tax Year 2024
Property Description
Prime Location with Top-ranked Markville Secondary School and Central Park Public School! In the Heart of Unionville! Walking distance to Markville Mall, Community Centre, Go Station,and supermarkets. This well-maintained home boasts many upgrades includes Hardwood flooring, upgraded insulation, updated roof and driveway. Newly installed energy-efficient heat pump and furnace for added comfort and cost saving. Recently purchased appliances includes washer and dryer. Functional layout includes a main-floor office and an updated modern kitchen with sleek granite countertops, perfect for both cooking and entertaining.The second floor features three spacious bedrooms and two full bathrooms- rare for the area! The fully finished basement provides additional living space with a bedroom and an multi-purpose room, ideal for entertaining guests. No-sidewalk driveway offers parking for up to four cars, this home combines convenience and comfort, making this property a must-see for families seeking a move-in-ready home in the area.
Location
Province ON
County York
Community Markville
Area York
Region Markville
City Region Markville
Rooms
Family Room Yes
Basement Finished
Kitchen 1
Separate Den/Office 1
Interior
Interior Features Auto Garage Door Remote, Water Heater, Other, Guest Accommodations
Cooling Central Air
Exterior
Parking Features Private
Garage Spaces 5.0
Pool None
Roof Type Asphalt Shingle
Lot Frontage 29.53
Lot Depth 100.07
Total Parking Spaces 5
Building
Foundation Concrete
Others
Senior Community Yes
Read Less Info
Want to know what your home might be worth? Contact us for a FREE valuation!

Our team is ready to help you sell your home for the highest possible price ASAP
"My job is to find and attract mastery-based agents to the office, protect the culture, and make sure everyone is happy! "

