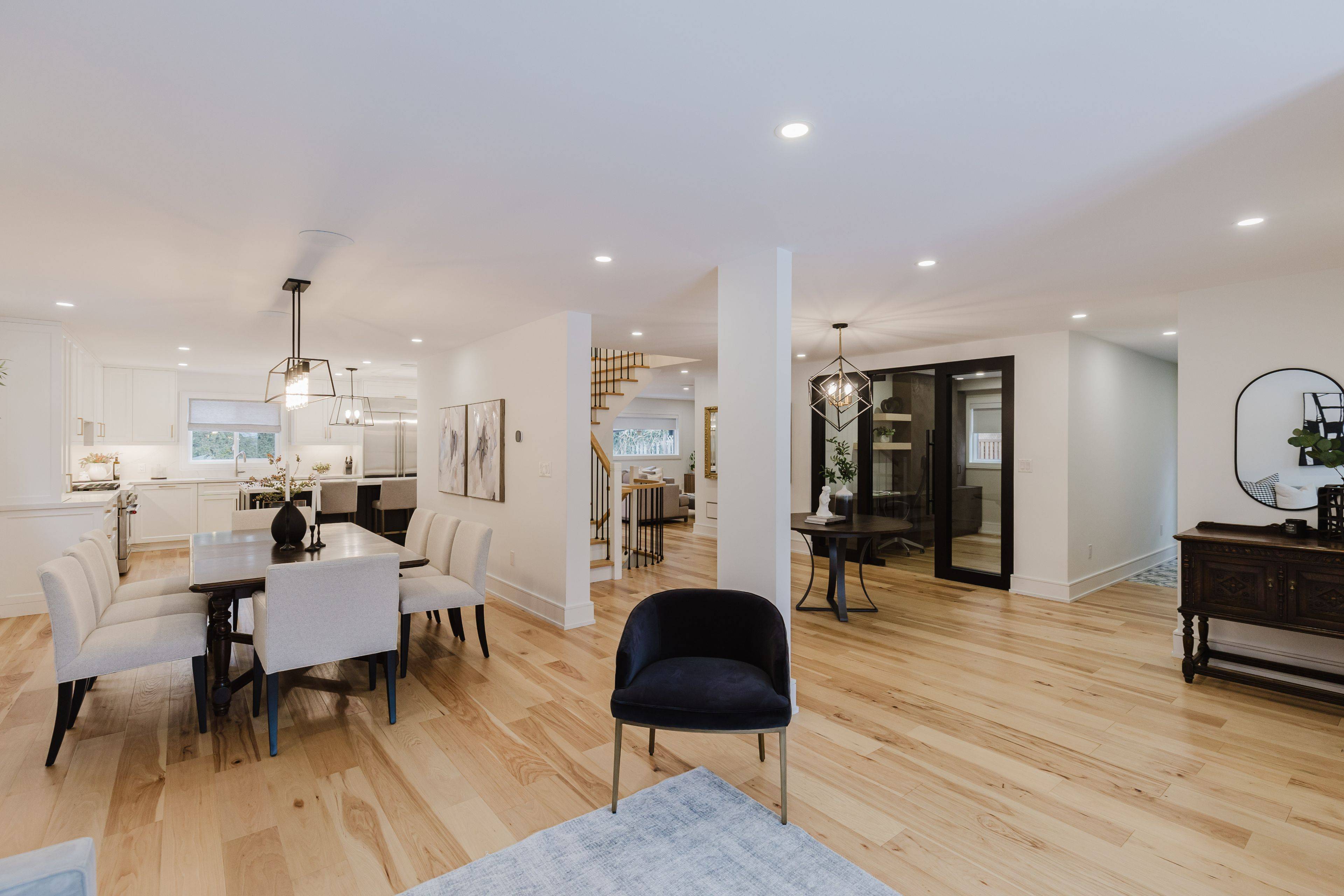$2,175,000
$2,249,000
3.3%For more information regarding the value of a property, please contact us for a free consultation.
5 Beds
4 Baths
SOLD DATE : 04/23/2025
Key Details
Sold Price $2,175,000
Property Type Single Family Home
Sub Type Detached
Listing Status Sold
Purchase Type For Sale
Approx. Sqft 2500-3000
Subdivision Lorne Park
MLS Listing ID W11954803
Sold Date 04/23/25
Style 2-Storey
Bedrooms 5
Annual Tax Amount $10,204
Tax Year 2024
Property Sub-Type Detached
Property Description
Welcome To 1047 Streambank Rd - W/Appr. 4000 Sq Ft Of Living Space It's An Absolutely Stunning Home In The Prestigious Lorne Park School District. Renovated In 2022 W/ Over $300K In Upscale Upgrades, This Home Offers Unparalleled Comfort, Style & Top-Of-The-Line Finishes. Step Inside To Discover Engineered Hrdw Flooring On The Main & Upper Levels, Complemented By A Striking Oak Staircase. The Open-Concept Dream Kitchen Is A Showstopper, Featuring An Oversized 14-Ft Island W/ Quartz Counters & Backsplash, Custom Cabinetry, B/I Appliances, & Ample Space For Both Cooking & Entertaining. The Inviting Family Room Boasts A Statement Feature Wall & Fireplace, Creating The Perfect Ambiance For Relaxation. The Primary Retreat Is Pure Luxury, Offering A Spa-Like Ensuite With A Soaker Tub, Oversized Shower, & His & Hers Walk-In Closets. Bathrooms Feature Heated Floors, While An In-Ceiling Wired Speaker System On The Main Floor Enhances The Homes Ambiance. Work From Home In The Custom-Designed Main Floor Office, Complete With Built-In Cabinetry & Desks For Two. The Separate Basement W/ Walk-Up Entrance Provides Incredible Flexibility, Ideal For An In-Law Suite Or Possible Rental Income. The Lower Level Includes A Second Kitchen, Two Bdrms, A Renovated 3-Piece Bath, New Luxury Vinyl Flooring, & A Spacious Rec Room With A Cozy Wood-Burning Fireplace & Laser TV With Screen. Situated On A Private Lot With A Cedar Pergola & Outdoor Entertaining Areas W/Tv & Speaker System, This Exceptional Home Is Just Minutes From Top-Rated Schools, Parks, Shopping, & All Amenities. This Is Lorne Park Living At Its Finest. *See Virtual Tour* **EXTRAS** Renovated In 2022, Separate Entrance, Outdoor Gas Hookups, Wifi Access Points On Each Level, Roof (Appr. 2015), Several New Windows & Doors, Furnace & AC (Appr. 2022), 200 Amp, Newer Eves, Sofits, Facia, Tankless Water Heater (Rental)
Location
Province ON
County Peel
Community Lorne Park
Area Peel
Rooms
Family Room Yes
Basement Finished, Separate Entrance
Kitchen 2
Separate Den/Office 2
Interior
Interior Features Storage, Carpet Free, Auto Garage Door Remote, In-Law Capability
Cooling Central Air
Exterior
Exterior Feature Landscaped
Parking Features Private Double
Garage Spaces 2.0
Pool None
Roof Type Shingles
Lot Frontage 50.07
Lot Depth 120.01
Total Parking Spaces 6
Building
Foundation Poured Concrete
Read Less Info
Want to know what your home might be worth? Contact us for a FREE valuation!

Our team is ready to help you sell your home for the highest possible price ASAP
"My job is to find and attract mastery-based agents to the office, protect the culture, and make sure everyone is happy! "






