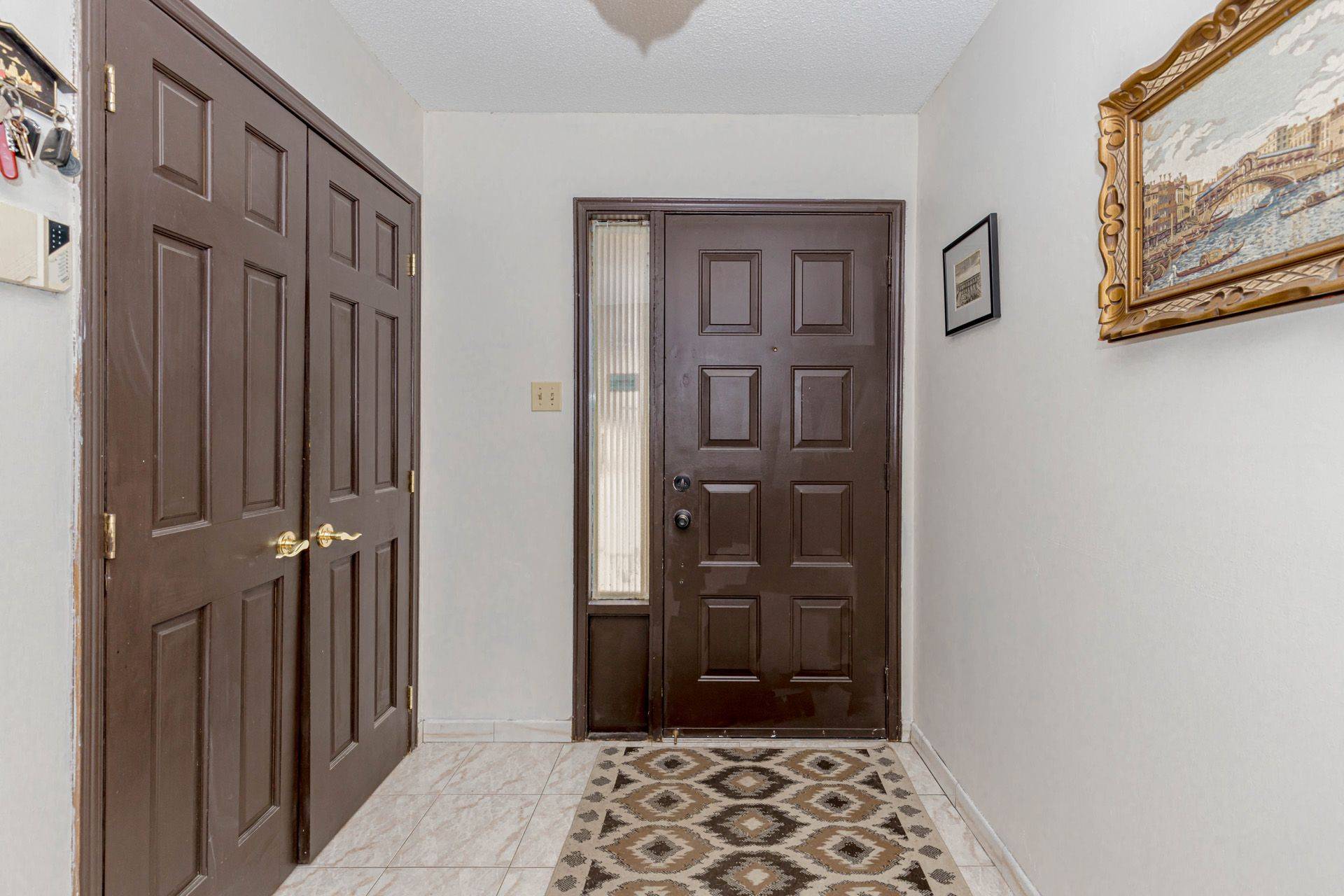$1,335,000
$1,299,900
2.7%For more information regarding the value of a property, please contact us for a free consultation.
5 Beds
3 Baths
SOLD DATE : 04/24/2025
Key Details
Sold Price $1,335,000
Property Type Single Family Home
Sub Type Detached
Listing Status Sold
Purchase Type For Sale
Approx. Sqft 2500-3000
Subdivision Erin Mills
MLS Listing ID W12045125
Sold Date 04/24/25
Style 2-Storey
Bedrooms 5
Building Age 31-50
Annual Tax Amount $8,036
Tax Year 2025
Property Sub-Type Detached
Property Description
Welcome to 3548 Loyalist, a potential Jewel to be discovered in the highly sought-after Erin Mills area and proudly owned by its original owner! This 2800sf home is nestled in a quiet, family-friendly neighborhood. Elegant central staircase, large family room w/wood burning fireplace. Family-sized kitchen with an xlarge pantry and Granite countertops with overhang for stools, s/s Appliances with a large breakfast area that features walk-out french doors to the deck and overlooking the Expansive yard that is amongst the largest in the neighbourhood at 46ft x 130ft lot. Lots of large windows that fill the entire home with natural light. Spacious separate living and dining rooms perfect for entertaining and hosting gatherings. A main level laundry room enhancing daily routines.On the second level, the Primary suite is a luxurious retreat, featuring a spacious walk-In closet and a Spa-Inspired Ensuite. Four Additional Bedrooms, and a Pristine four-piece bathroom with a linen closet, and a second large linen closet completes the Upper Level. The upper level is Currently used as 4 large Bdrms plus an Office off the Primary bedroom and can easily be converted to 5 bedrooms as per Delbrook 5 Bdrm Plan attached. The Unfinished lower level offers a full functioning kitchen with the remaining unfinished space giving you Unlimited Potential to unleash your design dreams for a Home Theatre, Gym, or Additional Living Quarters. With a triple-wide driveway and double garage, ample parking is always available, while you enjoy the peaceful community setting. Situated in a prime location, this home is just minutes from a large public park, public transit, top-rated schools, shopping centers, Credit Valley Hospital, and offers quick access to Highways 403, 407, and QEW. Rear yard Natural gas line for bbq, Windows(2011), Roof- back side of home(2021).
Location
Province ON
County Peel
Community Erin Mills
Area Peel
Rooms
Family Room Yes
Basement Partially Finished
Kitchen 2
Interior
Interior Features Auto Garage Door Remote, Central Vacuum
Cooling Central Air
Fireplaces Number 1
Fireplaces Type Family Room, Wood
Exterior
Exterior Feature Deck, Landscaped
Parking Features Private Triple
Garage Spaces 2.0
Pool None
Roof Type Asphalt Shingle
Lot Frontage 46.0
Lot Depth 130.03
Total Parking Spaces 5
Building
Foundation Concrete
Others
Senior Community Yes
ParcelsYN No
Read Less Info
Want to know what your home might be worth? Contact us for a FREE valuation!

Our team is ready to help you sell your home for the highest possible price ASAP
"My job is to find and attract mastery-based agents to the office, protect the culture, and make sure everyone is happy! "






